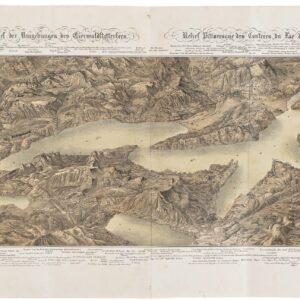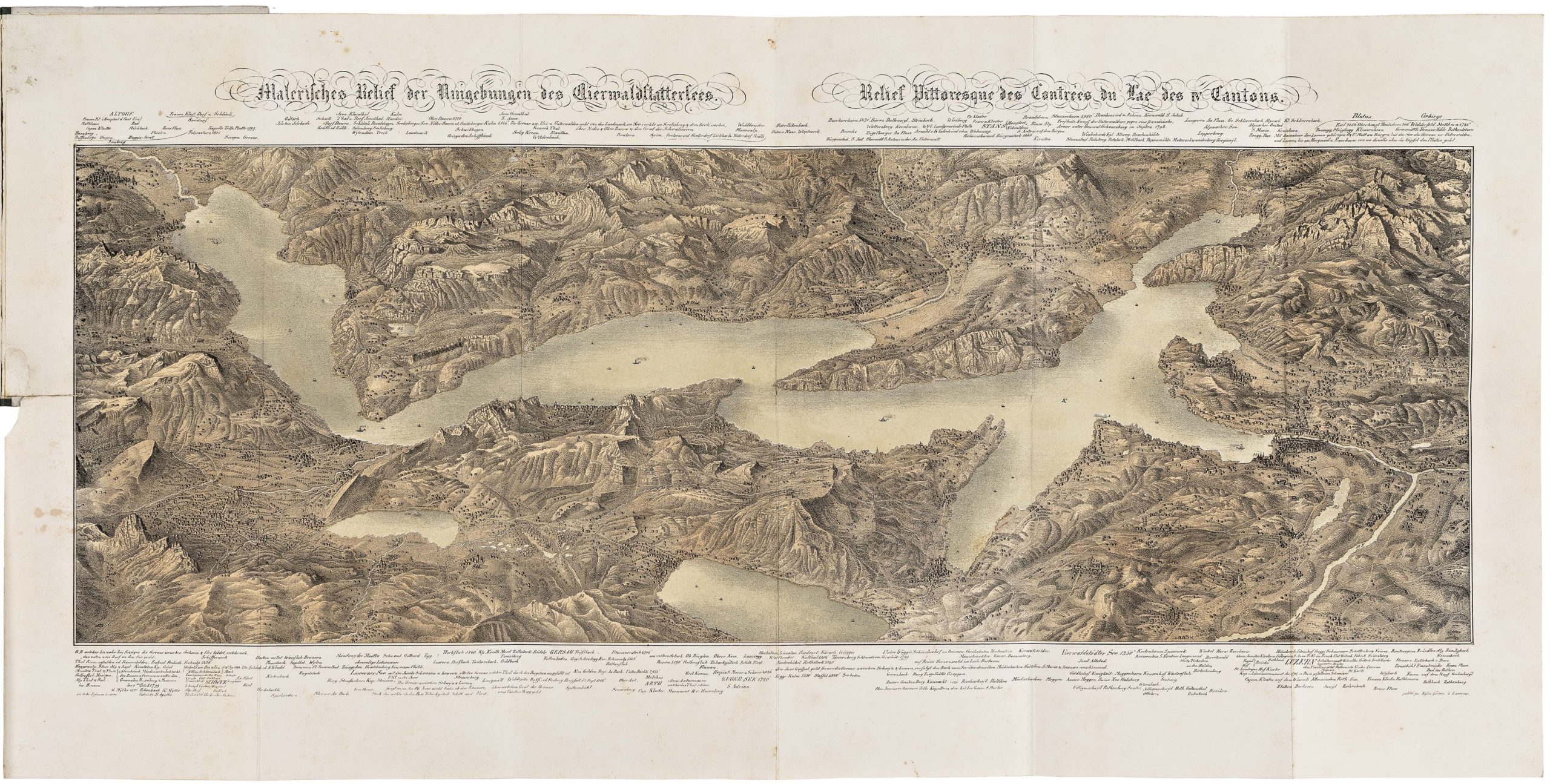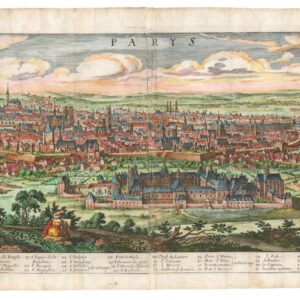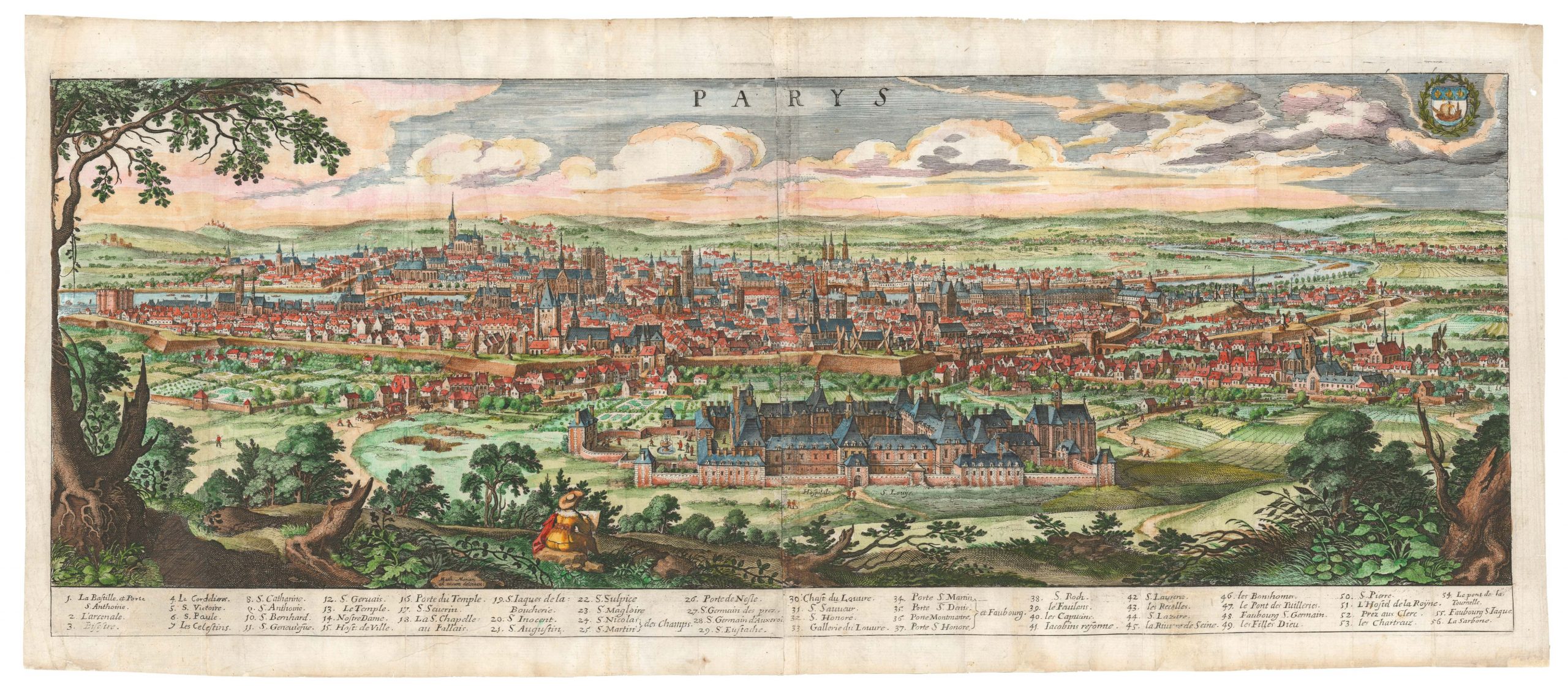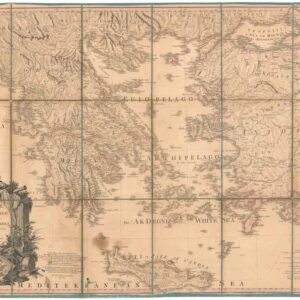A monumental 1760 manuscript plan of Pisa—an exceptional survivor of Italy’s Enlightenment cartographic tradition.
Pianta della Citta di Pisa.
$25,000
1 in stock
Description
This remarkable manuscript plan of Pisa, dated July 1760 and attributed to Ranieri Spadaccini and Ignazio Pellegrini, is a rare and beautifully executed example of mid-18th-century Italian urban cartography. The Pianta della Città di Pisa belongs to a small but distinguished Enlightenment tradition in which mapmakers used a combination of engineering precision, architectural draughtsmanship, and civic representation to produce a range of large-format city plans.
The chart’s careful layout, formal calligraphy, coat of arms, and rich hand coloring indicate that it is a presentation-grade compilation, likely prepared either for an official commission related to Pisa’s civic or hydraulic administration, or as a ceremonial display for a wealthy patron. Its creators had both been trained in surveying and fortification design, and their professional insight is reflected in the plan’s emphasis on Pisa’s walls, gates, and defensive structures.
The plan is signed in the lower right corner and dated 1760. It is oriented to the south, which is an unusual choice when compared to printed maps of Pisa from the period. It encompasses the entire walled city, which at the time was home to around 13,000 inhabitants. Across the city, churches have been distinguished from the surrounding architecture through the use of three simple mechanisms of differentiation: 1. Churches are either subtly colored in a bluish grey or completely uncolored; 2. they are delineated by double-lined walls; and 3. they are highlighted with a cross in the centre. In the majority of cases, each church has been assigned a number that corresponds to the large key on the right side of the map. This key records 93 churches and other religious structures within the walled city, as well as 69 streets. It lists a total of 36 principal sites, each marked by letters. These landmarks primarily consist of fortifications, gates, arsenals, and major institutions, such as the University of Pisa (G La Sapienza).
This monumental plan was a triumph of urban mapmaking, offering its patron an overview of the city fabric that was unsurpassed in both comprehensiveness and beauty. Across the upper part of the map, the Arno River flows through the walled town where it is traversed by three medieval bridges. Particular attention is paid to the city’s fortifications. In the southeastern section (upper left) stands the Fortezza Nuova (S), also known as Cittadella Nuova; an early 15th-century fortification surrounded by the Giardino Scotto and constructed following the Florentine conquest of Pisa in 1409. At the opposite end of the city, flanking the Arsenale (M) lie the remains of the medieval citadel (L) – a vivid reminder that Pisa was a significant maritime power before the Renaissance. The paired fortresses anchor the map geographically and frame the city’s defensive perimeter, which, like the fortresses, is drawn in detail.
The Piazza del Duomo (today’s Piazza dei Miracoli) occupies the lower right quadrant of the map. It contains the Pisa Cathedral, the Baptistry of San Giovanni, the famous Leaning Tower (Campanile), and the Campo Santo cemetery. Just south of this, in an area that is still primarily dominated by greenery, we find the landscaping of the Giardino dei Semplici (E), now the Orto e Museo Botanico di Pisa, one of the oldest botanical gardens in Europe.
At the bottom center of the sheet, we find Pisa’s coat-of-arms next to a scroll bearing a double scale. While the city crest is placed prominently, it is not nearly as elaborate as the heraldic shield in the lower left corner, which represents the Pellegrini family. The city’s coat-of-arms remains uncolored and is obviously smaller in size than the Pellegrini family crest, suggesting that affiliation with this mapmaker was a key factor.
As a composition, the plan exemplifies the technical draughtsmanship of Enlightenment Italy: precise yet decorative, balancing functional mapping with aesthetic sophistication. Every element, from the fortification lines to the placement of piazze and religious institutions, reflects a rational, measured, almost scientific approach to urban representation.
Census
Being a manuscript map, it has no exact parallels in institutional holdings. While some manuscript maps were copied, and similar manuscript plans by Pellegrini and his circle are noted in secondary sources, no direct parallels to this plan can be identified in any institutional collections or cartographic catalogues. It is, in other words, a unique find.
Context is Everything
Our monumental manuscript plan of Pisa was compiled by Ranieri Spadaccini based on a template created by his mentor and collaborator, Ignazio Pellegrini. Both men are known to have worked as surveyors, mapmakers, and draughtsmen in an era that emphasized scientific geometry and civic order above all else.
Between 1730 and 1770, Italian cities such as Rome, Venice, and Florence all commissioned large-format urban plans that sought to portray the city through precisely such a lens. Pisa, though smaller, also wanted to participate in this intellectual movement. As a university town and a hydraulic hub of the Arno basin, it had the expertise, funds, and motivation to document its urban structure with the same rigor as larger Italian cities. As such, this map represents an emergent trend in Italian urban cartography that emphasized monumentality, accuracy, and aesthetics in equal measure.
We know from the inscription that our Pianta della Città di Pisa was completed in the summer of 1760. Even though our map is unrecorded in historiographical records, in both purpose and ambition, it can be directly linked with contemporaneous works such as Ludovico Ughi’s Iconografica rappresentatione della inclita città di Venezia (1729), Ferdinando Ruggieri’s Pianta della città di Firenze (1731), Marc’Antonio Dal Re’s Pianta di Milano (1734), and, of course, Gianbattista Nolli’s iconic La Pianta Grande di Roma (1748).
The monumental approach to urban cartography was not only an Italian trend, however, but was also gaining ground internationally. Consequently, one may assert that our plan is part of the same cartographic tradition that gave us masterpieces like the Turgot Map of Paris (1739), John Rocque’s monumental plan of London (1746), Eugénio dos Santos’ Pombaline masterplan of post-earthquake Lisbon (1755), or even Bernard Ratzer’s Plan of the City of New York (1770).
Significance and appeal to collectors and institutions
For modern collectors and institutions, the present plan’s importance lies in both its rarity and its broader category. Large-format manuscript city plans from the Italian Enlightenment seldom survive outside archives, and examples of Pisa are virtually unknown on the market. As such, the work provides a singular visual record of the city’s mid-18th-century form and an invaluable primary source for scholars of urbanism, fortification, and Pisan civic history.
The aesthetic quality and condition of this plan nevertheless elevate it above a mere technical artifact. The combination of polished calligraphy, accurate surveying, and heraldic decoration made this grand plan ideal for display while ensuring lasting relevance. For institutions, it offers exhibition and research potential across multiple fields. From a collecting and investment perspective, the piece satisfies the key criteria of long-term value: documented authorship, dated production, artistic merit, and extreme scarcity.
Comparable manuscript city plans from other Italian centers have garnered significant institutional attention precisely because they bridge the realms of fine art and scientific history. For the connoisseur collector, this plan represents both a unique historical document and an enduring asset.
Cartographer(s):
Ignazio Pellegrini (1700-90) was a distinguished Italian architect, engineer, and draughtsman active across Tuscany and northern Italy during the mid-18th century. Trained in the classical tradition, Pellegrini gained recognition for his integration of architectural design with cartographic precision, producing both urban plans and architectural treatises that reflected the rationalist ideals of the Enlightenment. He served as an architect to several noble families in Tuscany. He was likely affiliated with the Accademia delle Belle Arti in Florence, where he influenced a generation of architects and engineers.
His surviving works—both built and graphic—show a meticulous concern for proportion, order, and the fusion of architectural drawing with urban geography. Pellegrini’s pedagogical role is attested in the present Pianta della Città di Pisa, where his student Ranieri Spadaccini explicitly credits him as “il Sig.r Mag.g.re Conte Pellegrini,” indicating both noble rank and academic authority.
Ranieri SpadacciniRanieri Spadaccini was an Italian architectural draughtsman and student of Ignazio Pellegrini, active in Tuscany during the 1750s and 1760s. Little is known of his life beyond his surviving work, but his Pianta della Città di Pisa (1760) reveals a highly trained hand and a command of both architectural and topographical drafting conventions. His designation of himself as “Scolare del Sig.r Mag.g.re Conte Pellegrini” suggests formal study under Pellegrini, possibly within a Florentine or Pisan academic context.
Spadaccini’s work embodies the didactic manuscript tradition of 18th-century architectural education, in which students produced large, detailed plans of cities and monuments to demonstrate technical mastery and comprehension of urban form. The Pisa plan remains the only documented example of his work and a rare testament to the intersection of cartography, architecture, and Enlightenment pedagogy in mid-18th-century Tuscany.
Condition Description
Very good. Original manuscript. Original linen baking. Some flyspotting, dampstaining, acid transference, and other minor issues.
References
Paliaga, F. and Renzoni, S., Le chiese di Pisa: guida alla conoscenza del patrimonio artistico, Vol. 1, (Pisa: Edizioni ETS) 1991, pp. 114.

