A scarce third edition of Vuillemin’s illustrated map of Paris after the fortifications of Adolphe Thiers.
Nouveau Plan Illustré de la Ville de Paris.
Out of stock
Description
This gorgeous wall map of Paris was compiled by the mysterious Alexander Vuillemin and engraved by Parisian engraver Bérnard. It depicts mid-19th century Paris in all of its splendor and includes around fifty decorative vignettes of key landmarks, such as monuments, churches, great estates and palaces, grandiose bridges, or large open spaces. Most of these adorn the heart of the city, held within impressive city walls that are depicted in an impressive and unusual vignette form on the map itself. Built as an additional line of defense surrounding the fortified enclosure, we find a string of star-shaped fortifications, most of which are also represented by vignette illustrations. The system of fortification is the key aspect of this map in that it both delineates the scope and contextualizes it historically.
Between 1841 and 1844, the urban defenses of Paris were elaborately expanded in a process that saw the old wall of the Fermiers Généraux (Mur d’Octroi), built in 1790, incorporated within a new and much larger enclosure. The new defenses were constructed at the request of King Louis-Philippe (1773-1850) and named after its warmest proponent, prime minister Adolphe Thiers (1797-1877). The idea was to surround the capital with a bastioned ring that would make the city impregnable.
The vision was grand, and the space enclosed was not limited to Paris itself. Surrounding communes such as Montmartre, La Villette, Belleville, Charonne, Bercy, Auteuil, and Passy were also incorporated, whereas the large wooded areas of Bois du Bologne and Bois de Vincennes flanked the massive walls on either side of the city. The walls themselves were thirty-three kilometers long and consisted of ninety-four bastions, seventeen gates, and eight railroad gates. To safeguard both city and its new enclosure, sixteen detached forts were constructed outside the walls (Charenton, Nogent, Ivry, Bicêtre, Montrouge, etc.), most of which are depicted on the map as both vignettes and in plan.
In many ways, Paris’ new defense system is what prompted Vuillemin’s map, just as their inclusion on the map is what made it incredibly popular among French buyers. So popular, in fact, that new editions were issued almost yearly for the next two decades. Similarly, other big names in French cartography would emulate its composition and style very directly in order to take part in the market that Vuillemin had cornered (e.g. Charles Fatout).
Neatline’s example of Vuillemin’s map is dated 1846 and is consequently the scarce third state of his map, produced shortly after the Thiers Enclosure was finished. While initial interest came from seeing the Thiers fortifications fully integrated on a city map, the abundant vignettes and other engraved features also made it an attractive and useful souvenir for visitors. In addition to the city’s defenses, the map also shows the main railway lines entering Paris, each of which is adorned with tiny illustrated locomotives. The inner city itself is divided into 12 districts. At the bottom of the map, the legend includes an alphabetical index of street names, a table of Paris’ suburban communes, and a table listing the distances between the circuit wall and the detached forts.
A final note should be made on the era when this map was made. The dramatic changes to Paris’ cityscape that were caused by Georges-Eugène Hausmann’s extensive urban reconfiguration under Napoleon III had not yet begun to take form when this map was produced. We are thus treated to a detailed view of Paris as it looked prior to these monumental changes. This is not only seen in the maze of small streets but in the isolation of some of the city’s most famous landmarks. A strident example is how the Palais des Tuileries in this map still blocks public access to the Louvre behind it. Despite the massive investment in the Thiers walls, progress would soon make them redundant. Hausmann’s new avenues made the first dents in the 1860s and 1870s, but by the end of WW1, the system was obviously obsolete. A decade later, almost the entire system had been dismantled.
Census
Vuillemin first published this map in 1844, just after the Thiers defenses had been completed. The map became extremely popular and was consequently reissued in numerous editions over the next 20 years. Neatline’s copy is the scarce third state. The early editions of this map are hard to find, in part because they often were replaced with newer editions at the time. The OCLC lists only three institutional examples of the 1846 edition, including the British Library (no. 556952788), the Bibliotheque nationale (no. 494634719), and Vassar College (no. 793032000). The Vuillemin map appears regularly at market but only rarely in the early editions from the 1840s. Later editions fetch considerably lower prices than the early editions, in part because they show a different Paris that includes Hausmann’s Grand Traveaux.
Cartographer(s):
Alexandre Aimé Vuillemin (1812-80) was a Parisian engraver, publisher, and mapmaker. He studied under the prominent French geographer Auguste Henri Dufour (1798 – 1865), and his most important include the detailed and decorative large-format maps such as the current Nouveau Plan Illustré de la Ville de Paris avec le systeme complet de ses fortifications et forts détachés or his maps for the Atlas Illustre de Geographie Commerciale et Industrielle.
Condition Description
Very good. Dissected and laid on linen. Residue of adhesive from previous framing around edge. Soiling along bottom edge.
References
Leon Vallee, Catalogue des plans de Paris et des cartes de l'ile de France, (Bibliotheque Nationale), #3184.
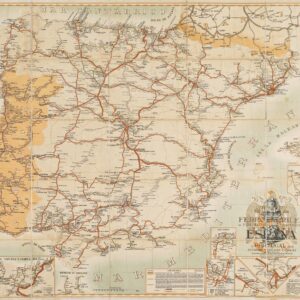
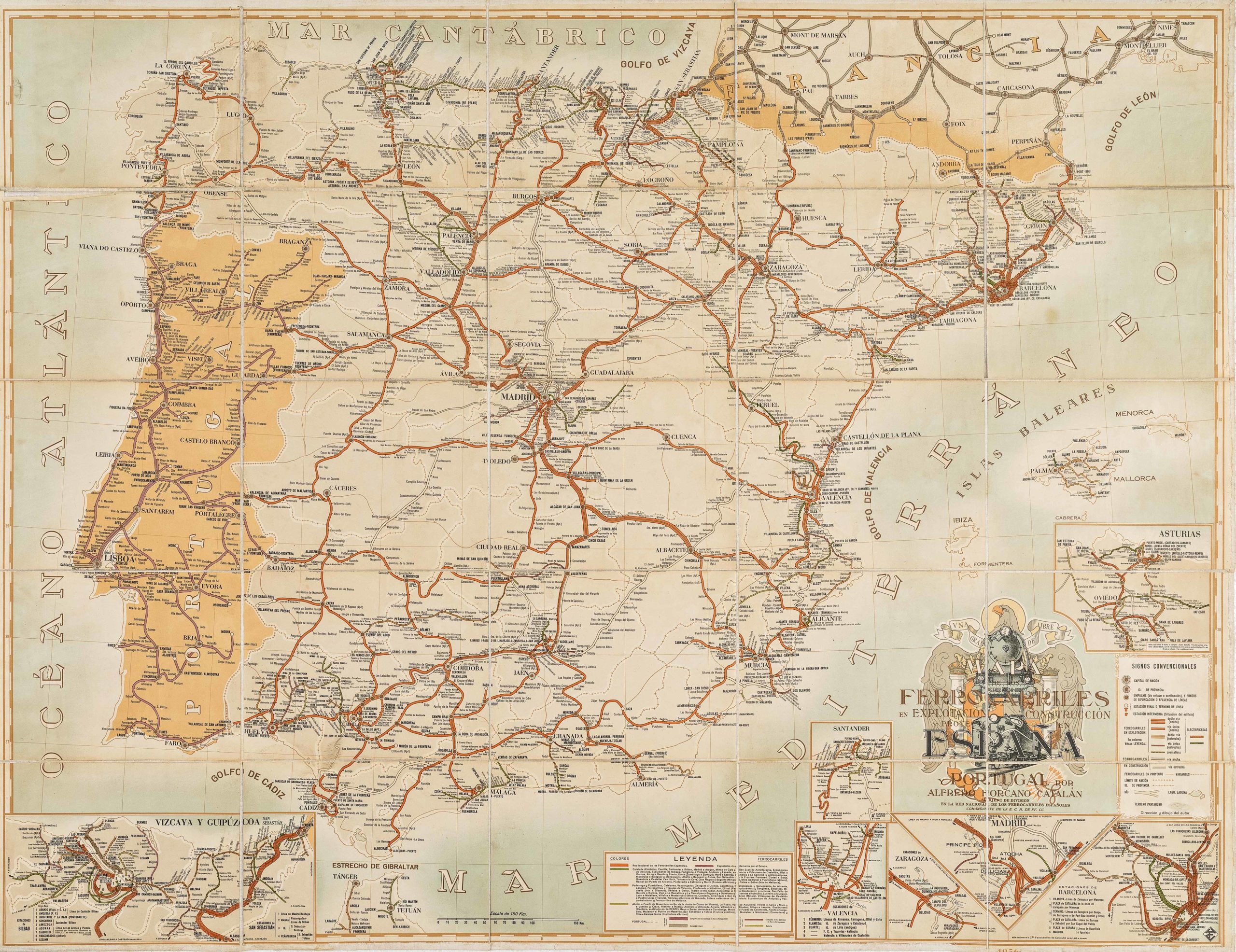
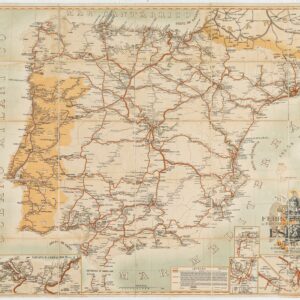
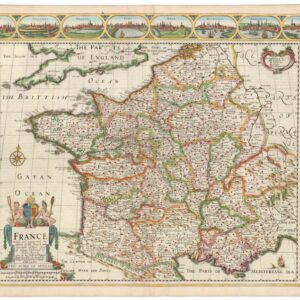
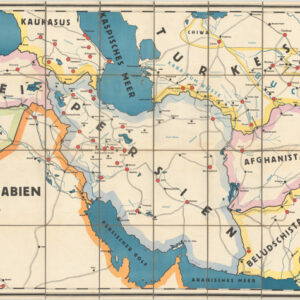
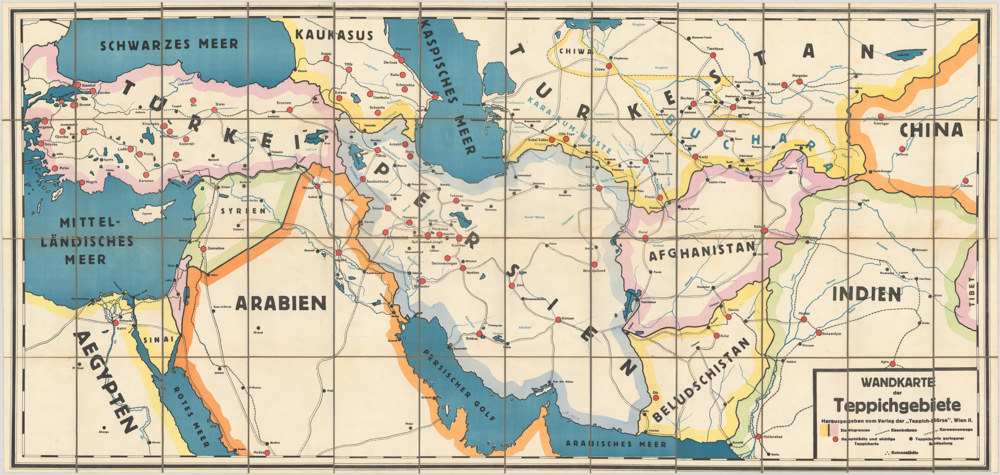
![[LA ROCHELLE] Il vero sito della Rocella hora occupata da heretici et Ribelli di sua Maestà Christianissima della Quale sono Assediati.](https://neatlinemaps.com/wp-content/uploads/2022/11/NL-01639_thumbnail-scaled-300x300.jpg)
![[LA ROCHELLE] Il vero sito della Rocella hora occupata da heretici et Ribelli di sua Maestà Christianissima della Quale sono Assediati.](https://neatlinemaps.com/wp-content/uploads/2022/11/NL-01639_thumbnail-scaled.jpg)