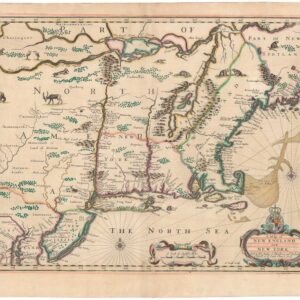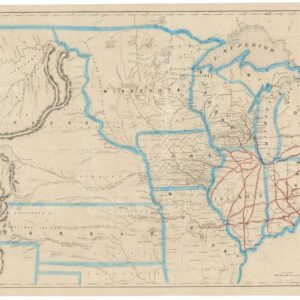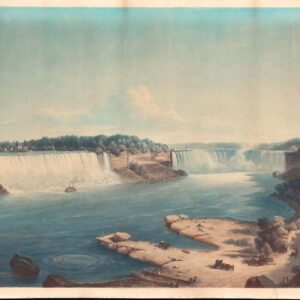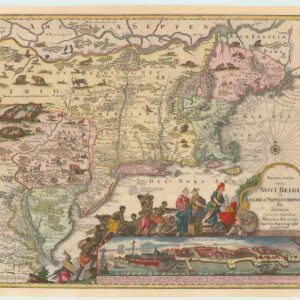A wholly unique pre-Depression Chicago real estate promotional map.
[Chicago Suburbs — Palos Hills] All Roads Center on Palos Vista.
Out of stock
Description
A fascinating partially hand-drawn promotional map of an area of Chicago and its suburbs, south of the Des Plains River, which would come to be known as Palos Heights. It is an extraordinary vestige of the development of suburban Chicago and the urbanism that shaped modern America.
Created shortly before the Great Depression decimated the American real estate market, Briggs’ map offers a grand overview of the area, including a grandiose statement just south of the “Municipal Airport,” noting “700 to 1000 [Manufacturing] Already Here. I Predict Five Times As Many In 10 Years.” Utilizing splashy colors and liberal use of train vignettes, Briggs converts an area that was still largely underdeveloped into a prospective industrial and residential development mecca, anchored by the Chicago Belt Railway’s Clearing Yard, which had been significantly expanded between 1913 and 1915.
In dating the map, the municipal airport (now Midway Airport) offers a strong data point. Originally built in 1923 as a private venture named “Chicago Air Park” with a single cinder runway used primarily for airmail flights, in 1926, the city of Chicago leased the airport and named it Chicago Municipal Airport on December 12, 1927. By 1928, the airport had 12 hangars and four runways. The airport likely took over the Laramie Golf Club and Strickland Park, shown on the map in 1928.
Palos Vista (Palos Heights)
Palos Heights as we know it today was only developed from around 1937 onwards. The present promotional map seemingly predates that by at least seven years and is likely and ambitious development plan for this wooded area southwest of Chicago.
Compiled by A.G. Briggs, a realtor and property developer active in Cook County during the 1920s and 1930s, the map captures Briggs’ vision for the largely undeveloped area north of the famous Palos Hills and Cook Country Forest Preserve (a.k.a. Burr Oak Woods). As indicated in bold lettering in the lower right corner, the idea for this development came in response to Chicago’s ever-growing population and the increased demand for housing from its wealthier inhabitants. Many Chicagoans were ready to escape the hustle and bustle of the inner city in favor of more suburban surroundings.
From an article in the Suburbanite Economist (June 7, 1927), we learn that Briggs’ development plan encompassed 100 acres at the corner of 119th Street and 76th Avenue, a spot emphasized by two large red arrows on the map. From the article, we also gauge that Briggs’ new subdivision was explicitly designed for residential buildings and that large lot sizes for the development of stately homes were available at reasonable prices.
The Briggs firm committed to opening dedicated on-site offices to promote this development project. These complimented the company’s home office located at 1203 West 79th Street (shown on the right side of the map and indicated by a large red banner). The new office was undoubtedly meant to assuage potential investors and convince them of its viability. For the same reason, the title to the property was held in trust by the South Side Trust and Savings Bank. Chicago history buffs may also find it noteworthy that the land being developed by Briggs previously had been owned by Captain J.J. McMahon, a notable figure in the Chicago Police Department.
Map Details
This cadastral map was designed to promote Briggs’ development plans. Part of that promotion was to situate the new neighborhood not just within Cook County but also in relation to Chicago itself. We know that Briggs’ vision, as expressed on this map, never came to fruition, but it still offers an important early capture of a Chicago suburb amid explosive growth. A number of landmarks on the map still play a critical role in Chicago life today. One visually prominent feature is a green and yellow belt roughly in the middle of the map. While the flanking green belts are labeled the 1st and 2nd Clearing Industrial
Districts, the central yellow belt constitutes the iconic Belt Railway of Chicago. Built in 1882 and stretching more than five miles, this remains the largest intermediate switching terminal in the United States. In addition to being the country’s biggest, it had the capacity to interchange with every railroad serving Chicago, making it a decisive contributor to the city’s economic success.
Immediately to the north of the Belt Railway is another crucial transportation hub. Squeezed between the 1st Clearing Industrial District and what was then the Laramie Golf Club, a red quadrant indicates the presence of a small municipal airport. Even though this was of minor significance when our map was compiled, this diminutive airfield would develop into Midway International Airport over the coming decades. Other prominent landscape features still exist include Marquette Park and Lagoon, Evergreen Park (Evergreen Cemetery today), the Central Manufacturing District on Pershing Road, and the forested preserves now known as Pulaski and McMahon Woods.
The vision delineated in this evocative plan was never realized, in large part due to the devastating effects that The Great Depression had on Chicago’s economy. It was not until late in the 1930s that a degree of optimism returned following the decisive government efforts known collectively as Roosevelt’s New Deal. In its wake came countless new building projects, which included the massive development of Cook County. While Briggs’ initial plan may not have been realized, eventually, the area of Palos Hills and Park was developed into the upscale residential area that Briggs envisioned. Known today as Palos Heights, this is considered one of the best places to live in Illinois, as it offers residents a suburban lifestyle with lots of activities and proximity to nature, yet remains only a short distance from downtown Chicago.
Rarity
The map is a unique survival.
We find no other evidence of Briggs’ promotional efforts in conjunction with Palos Vista.
Cartographer(s):
A.G. Briggs was an American realtor and property developer who operated in and around Chicago (especially Cook County) in the 1920s and 1930s.
Condition Description
Partially hand drawn, partially printed. Segmented and laid on linen.
References



