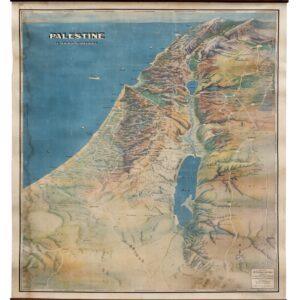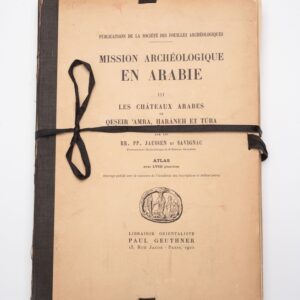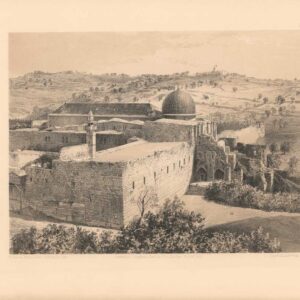Pierotti’s scientific 19th-century plan depicting Ancient Jerusalem.
Plan of Ancient Jerusalem.
Out of stock
Description
This plate offers a detailed architectural plan of the Old City of Jerusalem, with a particular focus on the city’s historic architecture and infrastructure. The plan includes ample numbered references to iconic buildings and features within the city walls, which are then specified in the accompanying legend.
Ambitiously, Pierotti’s plan also presumes to delineate the position of various sieges laid to the city over time, from the Assyrians and Romans to the Crusader forces of Tancred and Godfrey of Bouillon. The numbered legend includes the following key references:
(Beginning at the North.)
A. Ancient Synagogue.
B. Pool of Kidron.
C. Fosse of the Ancient City, to the North.
D. Channel of the waters of Gihon.
E. Pool of the Serpents, or Bethora.
F. Restored Pool.
G. Remains of Ancient Jewish Walls.
H. Monument of Ananus.
I. Solomon’s Pool. King’s Pool.
J. Reservoir of Siloam. Pool of Scelah.
K. Pool for Blood.
L. Monolith. Ancient Tomb.
M. Jewish Tombs.
N. Monument erected by Absalom (not the pyramidal part).
O. Golden Gate of the time of Justinian.
P. Gate of the time of Crusaders.
Q. Triple Gate of the time of Justinian.
R. Huldah Gate.
S. Tomb of David and of the other Kings.
Gates of the City of Nehemiah.
I. Sheep Gate.
II. Tower of Hananeel.
III. Tower of Meah.
IV. Fish Gate.
V. The Old Gate.
VI. Ephraim Gate.
VII. Eastern Gate.
VIII. Water Gate.
IX. Fountain Gate.
X. Valley Gate.
XI. Dung Gate.
XII. Steps of the City of David.
XIII. The Broad Wall.
XIV. The Tower of the Furnaces.
XV. Sheepfold Gate.
Gates of the City belonging to Periods before the Time of Nehemiah, and after the Time of Herod.
a. Double Gate, or Gate between the Two Walls.
b. Corner Gate.
c. Sheep Gate.
d. Gennath Gate.
e. North Gate.
f. Gate of the Essenes.
Interior of the City (according to Pierotti).
1. Fortress of Sion.
2. Hippicus.
3. Phasael.
4. Mariamne.
5. Millo. Descent to Silla. Street of David.
6. Amygdalon.
7. Tower Psephinus.
8. Women’s Tower.
9. Corner Tower.
10. Pool of Struthium.
11. Tower Baris, or Antonia, or Citadel of Antiochus Epiphanes.
12. Roman Arch, not earlier than the time of Adrian.
13. Passage called by Josephus Strato’s Tower.
14. Ancient Prætorium.
15. Remains of the Walls of the Prætorium.
16. Pavement, or Gabbatha.
17. Way of the Cross (according to Pierotti).
18. Passage of Herod.
19. Threshing-Floor of Araunah the Jebusite.
20. Altar of Burnt Offerings.
21. Cistern for Blood.
22. Place of the Ashes.
23. Cisterns for receiving the Blood.
24. Position of Solomon’s Palace.
25. Basilica of S. Mary, of the time of Justinian.
26. “Stoa Basilica,” early underground Buildings of Jewish construction restored by Justinian.
27. Substructions of the Aksa of the time of Justinian.
28. Ancient Pillar.
29. Herodian Wall.
30. Foundations of the Eastern Tower of the Bridge of the time of the Maccabees.
31. Palace of the Senate.
32. Bridge now existing (according to Williams and Pierotti).
33. Xystus.
34. Palace of King Agrippa, overlooking the Temple.
35. Sepulchre of Jesus Christ.
36. Golgotha.
Publication information
In 1864, the same year that the first British Ordnance Survey of Jerusalem was commissioned, Italian engineer Ermete Pierotti published Jerusalem Explored, a seminal work on the history, archaeology, and architectural history of the ancient and holy city. This work included Pierotti’s notes and insights after years of surveying and mapping under Ottoman authority. The publication was divided into a text volume and a volume of plates. The latter included 63 lithographs showing everything from strategic views, across architectural plans and section profiles, to panoramic vistas of the Old City. Most of the lithographed plates were based either on photographs or drawings made by Pierotti and his team.
The plates were lithographed mainly by Thomas Picken of London and printed by the prominent British lithography firm William Day & Sons.
Cartographer(s):
Ermete Pierotti (1820-1880) was the oldest of nine siblings in a family from Pontardeto in Pieve Fosciana (the family built the Palazzo Pierotti, which has served as the town hall since 1877). Pierotti worked as a military engineer in Genoa and later served as a captain in the Engineering Corps of the Sardinian King. In 1849, he was accused of desertion and the theft of 3596 lire from the troop’s treasury, which resulted in a dishonorable discharge from the army. Pierotti then traveled to Jerusalem and Egypt, where he worked as an engineer. In Egypt, he discovered the foundations of the Alexandria Library while laying the foundations for a Greek church, but it was in Jerusalem that he would put his surveying and engineering skills to work.
Pierotti arrived in Jerusalem in 1854 as a consultant for the Franciscan Order, which had custody of many of the Christian holy sites in the city. During his time there, Pierotti was involved in the restoration of the Crusader Era Church of St. Anne, located in the Old City near the Pool of Bethesda. Working with Ottoman engineer Assad Effendi, he later contributed to the restoration of the Qanat as-Sabil, the main aqueduct that supplied Jerusalem with water, which involved repairing the aqueduct’s channels and cisterns. Other building projects included work on the Temple Mount itself and the construction of both the Austrian Hospice and the so-called Alexanderhof (HQ of the Kaiserlichen Orthodoxen Palästina-Gesellschaft) in the Christian Quarter of the Old City. And finally, he helped design the road from Jaffa to Jerusalem, a significant engineering feat at the time.
Pierotti became interested in the city’s history and archeology during his time in Jerusalem. He conducted several excavations in the Old City. He discovered several important artifacts, including an inscription in the Church of the Holy Sepulchre that proved the existence of a church on the site during the Byzantine period. Pierotti’s work in Jerusalem earned him a reputation as a skilled engineer and pioneering archeologist. He became known for his attention to detail and ability to work under challenging conditions. In addition to his many projects, Pierotti’s legacy consists of publishing his magnum opus: Jerusalem Explored. A Description of the Ancient and Modern City (1864), which included an entire volume of lithographed plates based on Pierotti’s plans and converted photographs.
Despite his many successes, Pierotti’s work and position annoyed the British, who increasingly sought to establish a scientific presence in the Holy City, if not a colonial one. When competition arose between Pierotti and Captain Charles Wilson’s team of English Royal Engineers conducting the first Ordnance Survey of Jerusalem and surroundings in 1864, Pierotti’s reputation was deliberately tarnished by the disclosure of his criminal past, and for the rest of his life, he struggled to regain recognition for his achievements.
Condition Description
Very good.
References



