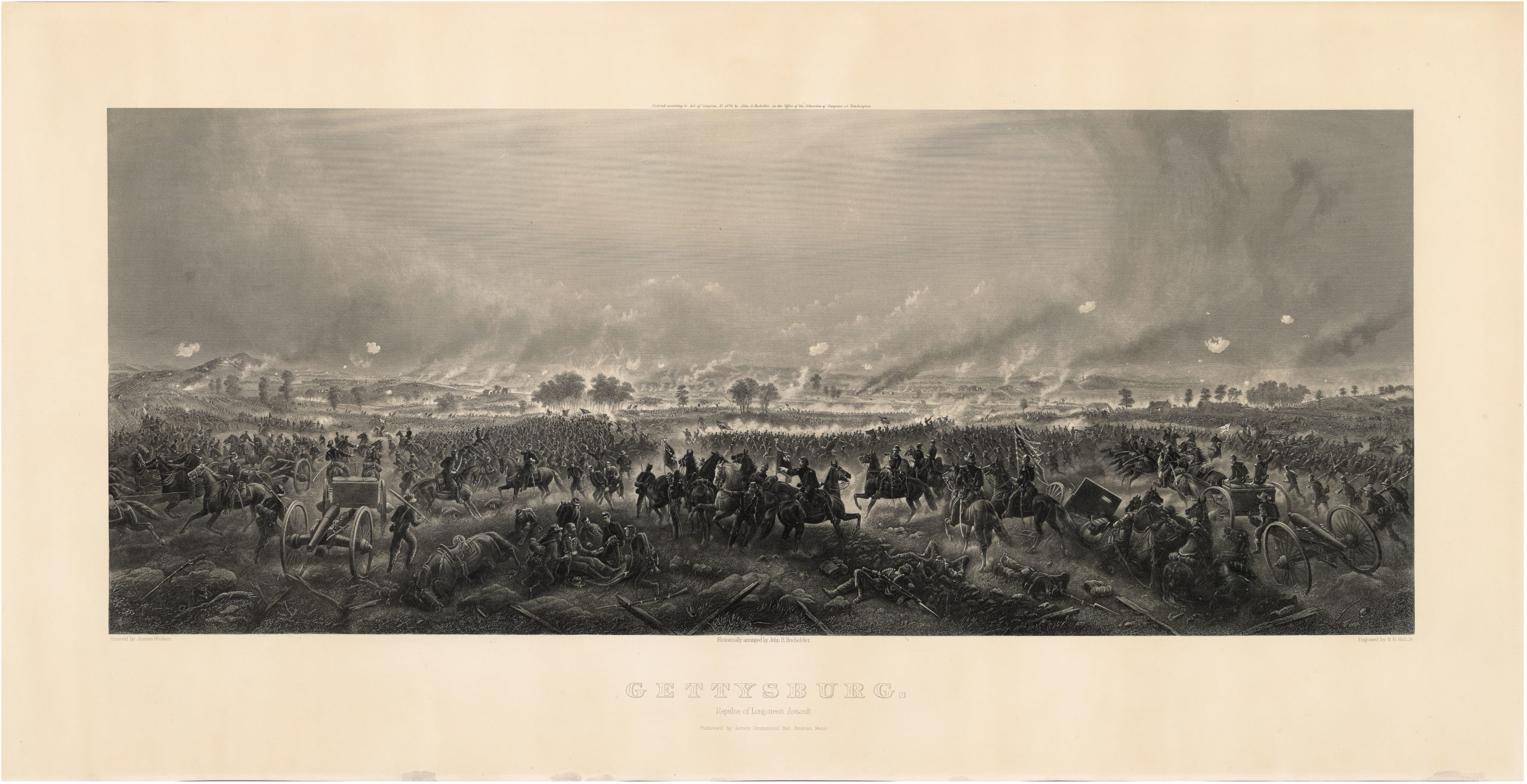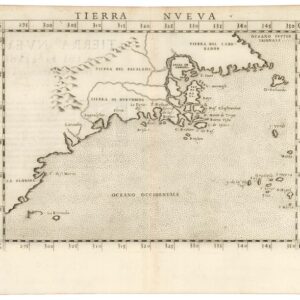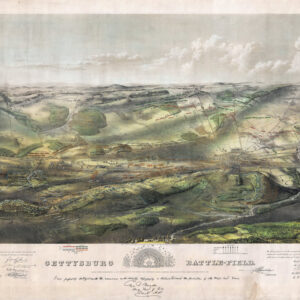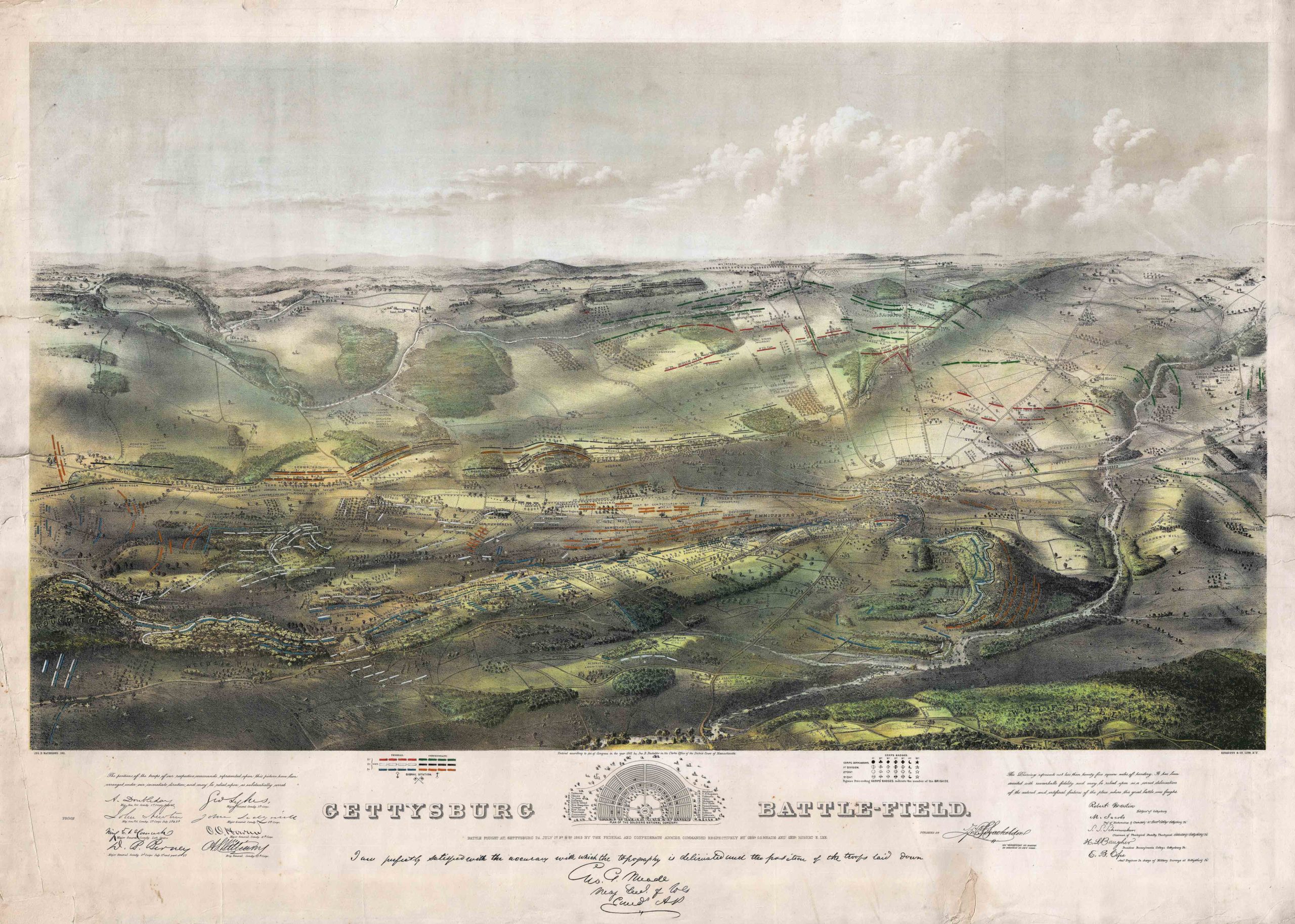1914 Town plan of Columbia, South Carolina.
Map of Columbia, S.C.
Out of stock
Description
This 1914 plan of South Carolina’s State Capital captures Columbia during its most important years of growth and development. A decade prior to this map, Columbia had no paved streets; a decade later, she would be one of the most important industrial and military nodes of the South.
The Columbia (S.C.) Chamber of Commerce produced this handy and charming commercial map of Columbia (S.C.) to celebrate and promote the many positive developments that the state capital was undergoing during this decisive period of her history.
Located on the banks of the Congaree River, we see the city laid out in the orthogonal manner that had become standardized in 19th and early 20th-century urbanization of America. We note that much of the city remains undeveloped at this stage, but plans for remedying this are already plain to see. The urban center has been set within orange-colored quadrants, which have been broken down into series of numbered blocks framed by an orthogonal street grid.
Several established educational institutions already existed at this stage in the city’s history, and these have been prominently included on the map and colored a darker orange than the surrounding cityscape. These include the University of South Carolina, the historically African-American Benedict College in Waverly, the Waverly School for girls, the McMaster School, and the Epworth Orphanage in Shandon.
In the heart of the city, along what is still known today as Main Street, we find many essential municipal landmarks and public institutions plotted in black as individual buildings. Such sites include the State House, City Hall, Union Bank, the Fire Station, and the Post Office. Less prominent facilities such as hotels and the YMCA are also noted in this manner. Most of the streets are laid out and named on the map, even though the city still required substantial investments in basic infrastructure before the urban landscape could be reasonably compared to other American capitals at this time (see context section below).
Along the waterfront, we find references to some of the textile mills that allowed Columbia’s economy to boom in the early 20th century and generated much of the wealth required for the state capital to undergo the dramatic changes it did in this period. While this map in no way represents the apogee of Columbia’s urban development, it does capture the city in its initial throng of growth and expansion.
Context is everything
Columbia developed rapidly as a regional textile manufacturing center in the early decades of the 20th century. By 1907, at a time when the city was still without a single paved street, six mills were operating in Columbia. In unison, these mills employed around 3500 workers and paid out almost a million dollars annually in salaries alone. This availability of well-paid work meant that Columbia experienced an influx of people and businesses during these years and that the city was the locus of a significant economic boom.
In 1908, seventeen blocks of Main Street were the first parts of the city to be provided with surface paving. Soon after, the need for expanding the city’s infrastructure became blatantly clear, and several new projects were launched to speed up the modernization process. Among these projects was the preliminary paving of Washington Street with wooden boards. This process was an inexpensive solution to aid residents in traversing the rivers of mud that inundated major thoroughfares after heavy rains.
Soon, the Columbia Chamber of Commerce and other municipal entities realized that the lack of proper urban infrastructure inhibited economic development, so a massive effort was set in motion to revamp, modernize, and expand the city. While the effort took several decades to realize, this lovely map captures the reinvigoration of the capital mid-process (even though, from looking at the map itself, one would never know).
In the years leading up to the publication of this map, almost three million dollars worth of construction took place throughout the city. Much of this came from the revenue created by the mills, and the new projects included the construction of the Union Bank Building at Main and Gervais, the Palmetto National Bank, a shopping arcade, and large hotels at Main and Laurel (The Jefferson) and Main and Wheat (The Gresham). Within a few years of this map being issued, the First World War would make its impact felt in South Carolina as well, so that by the end of The Great War, the U.S. Army had developed Columbia into the site of Camp Jackson, a military installation officially classified as a “Field Artillery Replacement Depot.”
Cartographer(s):
Condition Description
Significant wear along fold lines, repair visible on verso, discoloration.
References
![[Untitled] Portraits and facsimile signatures of 48 American patriots.](https://neatlinemaps.com/wp-content/uploads/2024/05/NL-01743_thumbnail-300x300.jpg)






