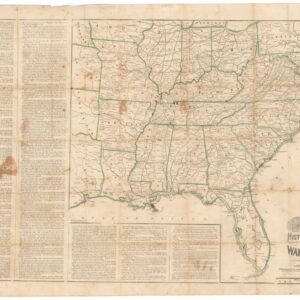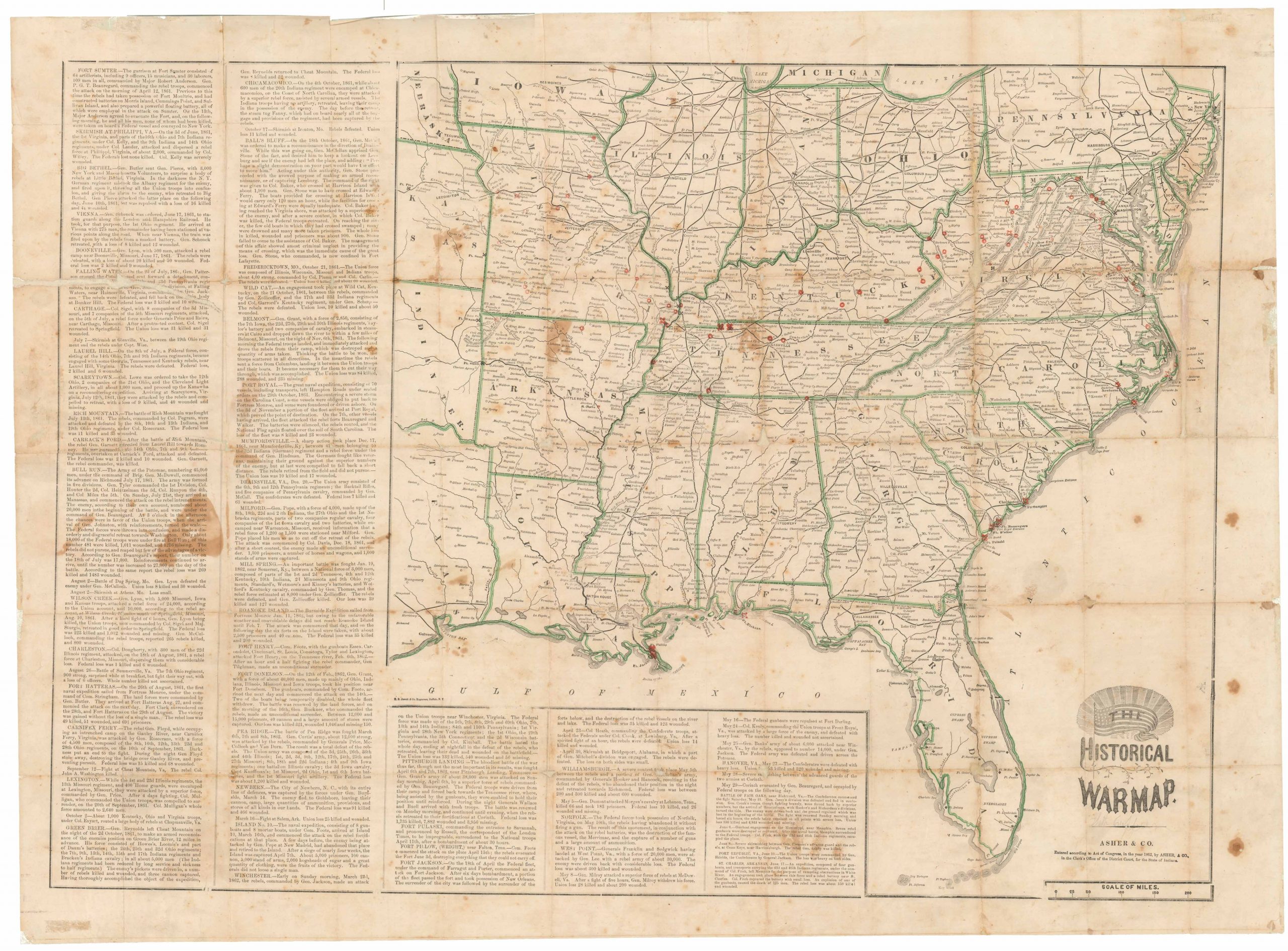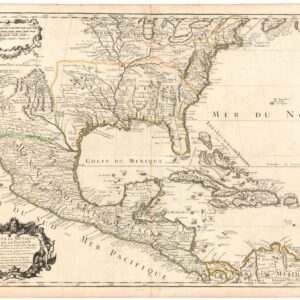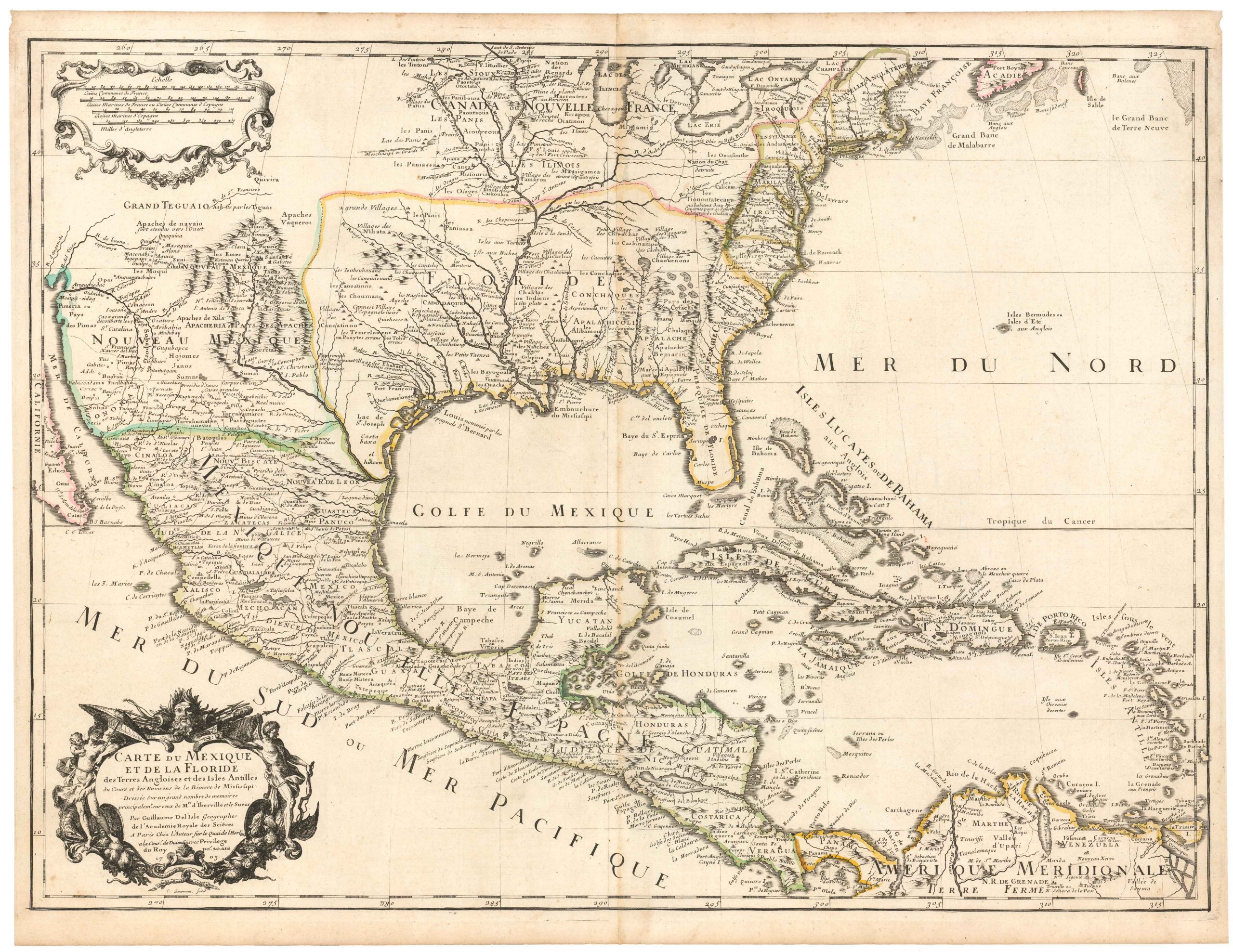1952 promotional city plan of Fort Lauderdale and Lauderdale Harbors, Florida.
Map of Fort Lauderdale, Florida
Out of stock
Description
This wonderfully expressive map of Fort Lauderdale was produced by one of Florida’s favorite sons, Arnold J. Waldsmith. Designed in a palpably in a mid-century-modern aesthetic, the map was meant to provide an easy overview of the city. It was most likely issued in 1952 as a means of promoting and showing off the new urban subdivision in the city’s marina. This area, in the southwest quadrant of the city, would henceforth be known as the ‘Lauderdale Harbors’ and was one of many infrastructure projects instigated throughout the US following World War 2.
The area in question is circled in green on the map itself and below we find an inset providing a bird’s-eye-view of the newly built facilities. The inset stresses one of the most prominent features of these new luxury homes, namely the association of a private boat dock with each unit. The entire area was built on a series of coastal islets just south of the city’s yacht club (visible both on the map and in the inset), and the area was deliberately designed to maximize access to, and use of, the waterfront. Thus, the area was constructed with navigable canals separating each cluster of buildings and providing all of the units their own view of and access to the water.
If the map itself does not do the job of attracting you to Fort Lauderdale and Lauderdales Harbors, then the verso served to make the opportunities even more concrete. Here we find a series of colorful pictorial advertisements and notices that inform readers about the wonderful lifestyle that purchasing a Lauderdale Harbors home would bring. Also touted is the professional assistance offered to achieve this. To this day, Lauderdale Harbors constitutes an energetic neighborhood in the city, but also a place where homes continue to be some of the most sought-after real estate among the financially enfranchised of Fort Lauderdale.
Despite this focus on the waterfront, the map is in many ways also a regular city plan, showing the urban grid and labelling streets, denoting highway access, and indicating bus routes by showing the individual lines with numbers on the map. Pictorial vignettes in green celebrate the many opportunities for an active lifestyle enjoyed by the residents of Fort Lauderdale. These include fishing, riding, swimming, and general beach going. An additional two vignettes, showing an airplane and an alligator, serve to underline the city’s easy access to both an airport and natural reserves.
Cartographer(s):
Arnold J. Waldsmith (1907-2005) was originally from Illinois, but moved to Flordia as a young man, where he became a licensed surveyor and cartographer in 1948. He had acquired his mapping skills in the Army, serving with the Naval Engineers during WW2 and being part of the team that conceived and built the Naval Air Station in Fort Lauderdale. After the war, he started his own business, Waldsmith Surveyors, which he ran until his retirement.
Condition Description
Very good, minor wear at folds.
References
![[AMERICAN REVOLUTION] Boston, George Washington, Franklin, Philadelphia, Washington, D.C.](https://neatlinemaps.com/wp-content/uploads/2024/05/NL-02090a_thumbnail-300x300.jpg)
![[Untitled] Portraits and facsimile signatures of 48 American patriots.](https://neatlinemaps.com/wp-content/uploads/2024/05/NL-01743_thumbnail-300x300.jpg)



