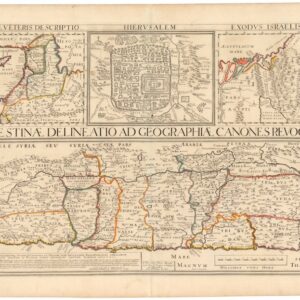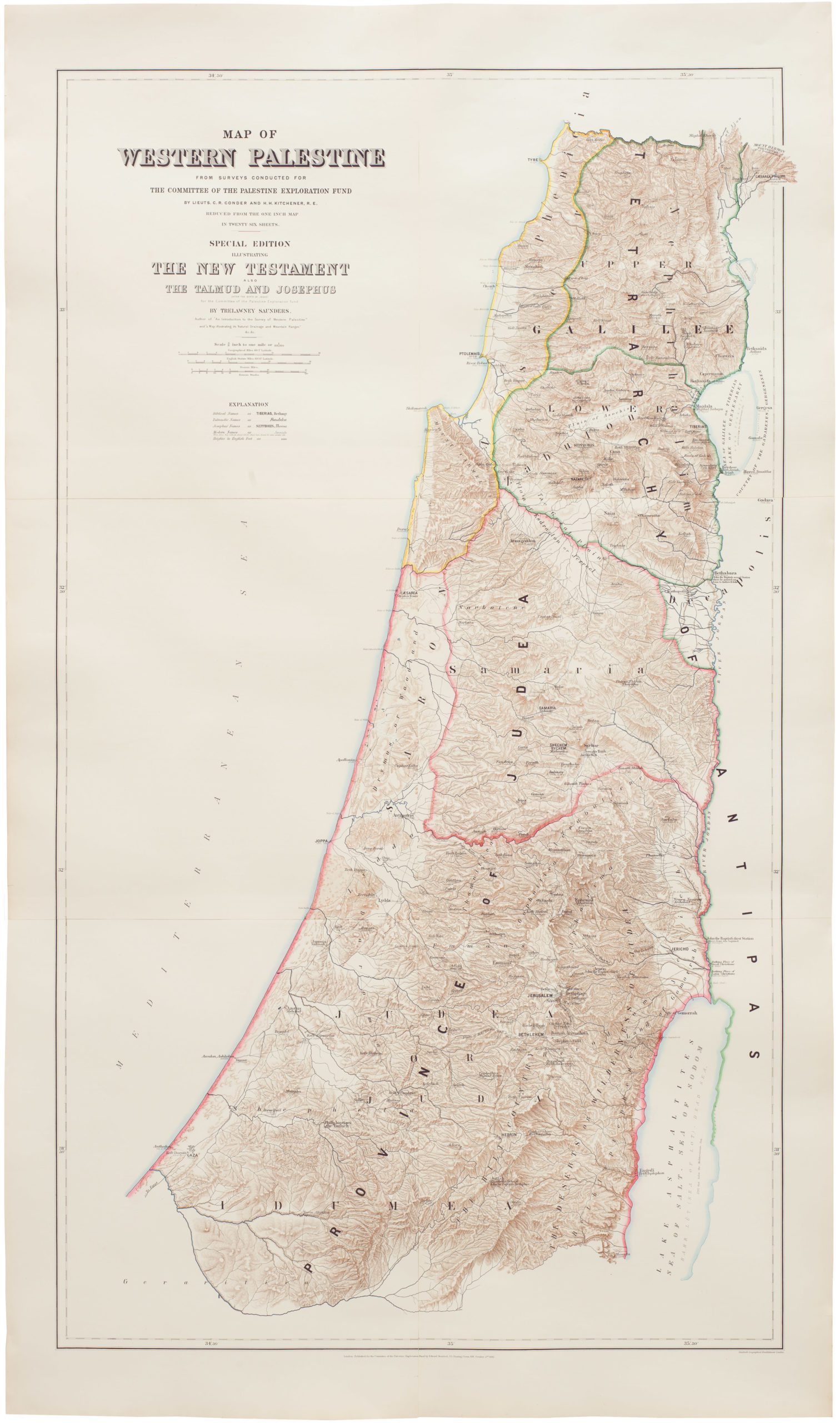A ground-breaking architectural plan of the Haram al-Sharif / Temple Mount.
The Haram es-Sharif.
Out of stock
Description
When this plate was published in 1864, it constituted the most accurate and up-to-date plan of the Islamic holy site of the Haram al-Sharif or Temple Mount complex in its entirety. Constituting one of the most important spaces in Judaism, Christianity, and especially Islam, this plan revolutionized the understanding of this sacred space’s long and complicated architectural history. Moreover, as access to this area at the time was restricted to Muslims only, especially Western ambitions of mapping and planning, it consistently came up short.
Pierotti’s previous engineering successes in and around Jerusalem, combined with his strong working relationship with Ottoman architects and the good reputation he enjoyed among Ottoman rulers, gave him access in a hitherto unprecedented manner. From the accompanying legend, it is even clear that some of the delineated features were identified and integrated into the plan by Pierotti himself (underlined in the list below), making this a truly pioneering accomplishment.
Even at a glance, the architectural plan reveals just how complex and overlapping the division of space is, and how difficult it was to discern individual periods within the built environment. Accompanying this seminal plate is a numbered and lettered legend that refers back to the extensive labeling on the plan itself.
Beginning at the South-West corner of the Haram.
A. Ancient Pier, supposed by Dr Robinson to be part of a Bridge.
B. Wailing Place of the Jews.
C. Wall of the time of Herod.
D. Foundations of an ancient Tower (Asmonean period).
E. Vaulted Gallery (Strato’s Tower of Josephus).
F. Arch of the Ecce Homo.
G. Church of the Nativity of the Virgin.
H. Pool of Bethesda.
I. Wall of the date of Solomon in the foundations of the enclosure.
J. Golden Gate.
K. S. Mary’s Gate.
L. Subterranean Passage.
M. Levelled Rock.
N. Northern side of the ancient Tower Antonia.
O. Remains of the wall of the Prætorium.
P. Position of the Citadel of Antiochus Epiphanes.
Q. Platform of the Kubbet es-Sakharah.
R. Position of the Courts of the ancient Temple.
S. Site of the ancient Temple.
T. Site of the Holy of Holies.
U. Site of the Holy Place.
V. Altar of Burnt-offerings.
W. Court of the Women.
X. Court of the Israelites.
Y. Court of the Levites.
Z. Court of the Gentiles.
a. Cistern which received the Blood of the Victims (the Cistern of the Threshing-floor of Araunah the Jebusite).
b. The place of the Ashes.
c. Conduit for the Blood.
d. Cistern for the Blood.
e. Great vaulted Chamber (anciently below the Stoa Basilica).
f. Pointed Arch of the date of the Crusades (Gate of Jehoshaphat).
g. Triple Gate of the time of Justinian.
h. Gate of Huldah.
i. Vaults below the Aksa.
j. Monolith in the Vaults.
m. Plan of the ancient Basilica of Justinian, as first discovered by Williams.
o. Armoury of the Crusaders.
p. Site of Justinian’s Hospice.
Beginning at the Western side, near the Southern end.
- Gate of the Mogarabins (Bâb el-Mogharba).
- Gate of the Chain (Bâb es-Silsileh).
- Gate of the Cotton Merchants (Bâb el-Katannin).
- Gate of Iron (Bâb el-Kadid).
- Gate of the Inspector (Bâb el-Nadhir).
- First Fall of Christ.
- Via Dolorosa.
- Spring discovered by Pierotti.
- Vault and Conduit discovered by Pierotti.
- Barrack of the Haram es-Sherîf.
- Gate of the Serai (Bâb es-Serai).
- Gate of the Flocks (Bâb el-Ghavârineh).
- Minaret of the Serai.
- Scala Sancta.
- Bâb el-Davater.
- Ruined Bath.
- Bâb el-Hotta.
- Bâb es-Sabbat.
- Houses of the dates of the Crusades, of Solyman, and of Selim.
- Mohammedan Place of Prayer.
- Stairs leading to the Barrack of the Haram.
- Chamber of the Dervishes who guard the Haram.
- Council-chamber of the Effendis.
- Storehouse belonging to the Kubbet es-Sakharah.
- Small Mosque dedicated to Fatima (daughter of Mohammed).
- Small Mosque dedicated to the Angel Gabriel.
- Kubbet es-Sakharah, commonly called the Mosque of Omar.
- Bâb el-Garb (Western Gate).
- Bâb el-Kibli (Gate of Prayer).
- Bâb el-Jenni (Gate of Paradise).
- Bâb el-Daûd (Gate of David).
- Bir er-Arruah (Well of the Souls).
- Sacred Rock of Solomon (Mohammedan tradition).
- Kubbet es-Silsileh (Dome of the Chain).
- Place where Saladin reposed after entering Jerusalem.
- Stairs of valuable Marbles.
- Wezn (the Invisible Balance).
- Bâb el-Khadar. Cradle of Jesus.
- Tombs of the Sons of Aaron (Mohammedan tradition).
- Place reserved for the Women.
- Chapel of S. John and Zacharias.
- Ancient Wooden Pulpit.
- Impression of the Foot of Jesus Christ.
- Columns of Proof.
- Minaret of the Mogarabins.
- Great Storehouse of the Aksa.
- Cultivated Fields.
- Dung Gate.
- Cactus Plantation.
- Jewish Hospital (Rothschild’s).
- Pier (the Bridge of Dr Robinson).
- Small Jewish Synagogue.
- Mekhemeh (Mohammedan Tribunal).
- Small Saracenic House.
- Hammam es-Shefa (Bath).
- Fountain (without Water).
- Ruined Bath.
- Bazaar of the Haram.
- Entrance to the Hammam es-Shefa.
- Tekhiyeh el-Khasseki-Sultane (Hospital of S. Helena).
- School of Saladin (in ruins).
- House with a façade of Saracenic Architecture.
- Ancient Building of the date of Saladin, now a Government Prison.
- Saracenic Fountain (without water.)
- Military Hospital (House of Dives).
- Place where Simon the Cyrenian met our Saviour.
- Place where the Virgin Mary met our Saviour.
- Palace of the Governor.
- Property of the Armenian Catholics.
- Property of the Kusbeck Dervishes.
- Hospice for Austrian Italy.
- Property of the Daughters of Sion.
- Hospice of the Flagellation and Chapel.
- Remains of an Ancient Tower (commonly called the Tower Antonia).
- Property of the Church of S. Ann belonging to France.
- Saracenic Fountain (without water).
- Pool of the Virgin.
- Ruin of a small Saracenic Monument.
- Throne of Solomon (Mohammedan tradition).
- Tomb of Yacûb Pasha and his Wife.
Publication information
In 1864, the same year that the first British Ordnance Survey of Jerusalem was commissioned, Italian engineer Ermete Pierotti published Jerusalem Explored, a seminal work on the history, archaeology, and architectural history of the ancient and holy city. This work included Pierotti’s notes and insights after years of surveying and mapping under Ottoman authority. The publication was divided into a text volume and a volume of plates. The latter included 63 lithographs showing everything from strategic views, across architectural plans and section profiles, to panoramic vistas of the Old City. Most of the lithographed plates were based either on photographs or drawings made by Pierotti and his team.
The plates were lithographed mainly by Thomas Picken of London and printed by the prominent British lithography firm William Day & Sons.
Cartographer(s):
Ermete Pierotti (1820-1880) was the oldest of nine siblings in a family from Pontardeto in Pieve Fosciana (the family built the Palazzo Pierotti, which has served as the town hall since 1877). Pierotti worked as a military engineer in Genoa and later served as a captain in the Engineering Corps of the Sardinian King. In 1849, he was accused of desertion and the theft of 3596 lire from the troop’s treasury, which resulted in a dishonorable discharge from the army. Pierotti then traveled to Jerusalem and Egypt, where he worked as an engineer. In Egypt, he discovered the foundations of the Alexandria Library while laying the foundations for a Greek church, but it was in Jerusalem that he would put his surveying and engineering skills to work.
Pierotti arrived in Jerusalem in 1854 as a consultant for the Franciscan Order, which had custody of many of the Christian holy sites in the city. During his time there, Pierotti was involved in the restoration of the Crusader Era Church of St. Anne, located in the Old City near the Pool of Bethesda. Working with Ottoman engineer Assad Effendi, he later contributed to the restoration of the Qanat as-Sabil, the main aqueduct that supplied Jerusalem with water, which involved repairing the aqueduct’s channels and cisterns. Other building projects included work on the Temple Mount itself and the construction of both the Austrian Hospice and the so-called Alexanderhof (HQ of the Kaiserlichen Orthodoxen Palästina-Gesellschaft) in the Christian Quarter of the Old City. And finally, he helped design the road from Jaffa to Jerusalem, a significant engineering feat at the time.
Pierotti became interested in the city’s history and archeology during his time in Jerusalem. He conducted several excavations in the Old City. He discovered several important artifacts, including an inscription in the Church of the Holy Sepulchre that proved the existence of a church on the site during the Byzantine period. Pierotti’s work in Jerusalem earned him a reputation as a skilled engineer and pioneering archeologist. He became known for his attention to detail and ability to work under challenging conditions. In addition to his many projects, Pierotti’s legacy consists of publishing his magnum opus: Jerusalem Explored. A Description of the Ancient and Modern City (1864), which included an entire volume of lithographed plates based on Pierotti’s plans and converted photographs.
Despite his many successes, Pierotti’s work and position annoyed the British, who increasingly sought to establish a scientific presence in the Holy City, if not a colonial one. When competition arose between Pierotti and Captain Charles Wilson’s team of English Royal Engineers conducting the first Ordnance Survey of Jerusalem and surroundings in 1864, Pierotti’s reputation was deliberately tarnished by the disclosure of his criminal past, and for the rest of his life, he struggled to regain recognition for his achievements.
Condition Description
Excellent.
References
![[Old Damascus]](https://neatlinemaps.com/wp-content/uploads/2019/09/NL-00657-scaled-300x300.jpg)
![[Old Damascus]](https://neatlinemaps.com/wp-content/uploads/2019/09/NL-00657-scaled.jpg)



