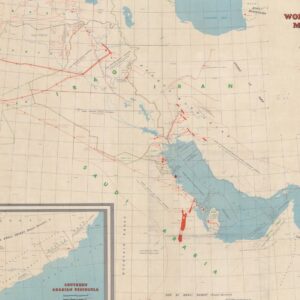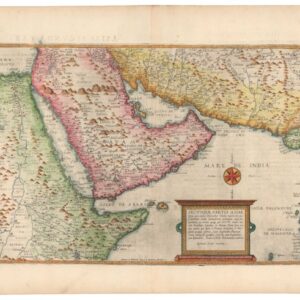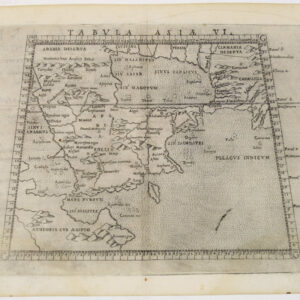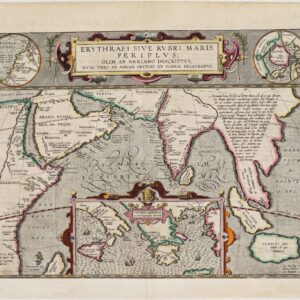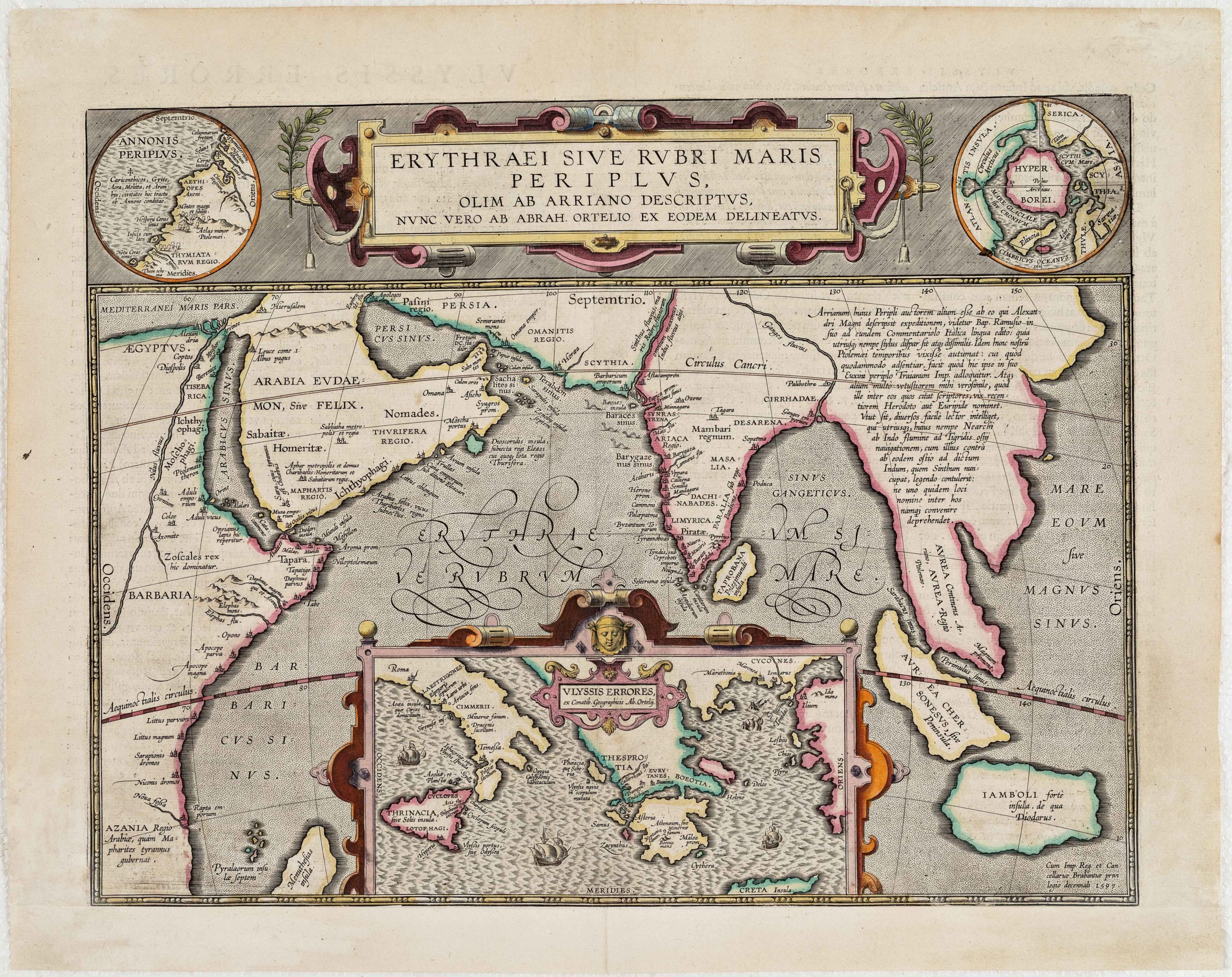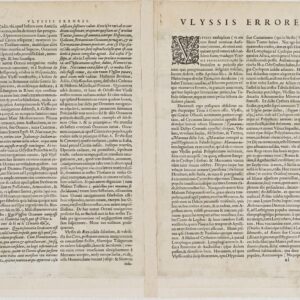A highly decorative and deeply symbolic plan of the Holy Precinct in Mecca following a late 19th-century renovation.
Masjid Haram / Great Mosque of Mecca
Out of stock
Description
The Masjid Haram in Mecca is the holiest location for Muslims and the focal point for all Islamic worship. This piece is a highly decorative late 19th-century plan of the religious complex, drafted to document and promote a significant Ottoman-era renovation. The central diagram is framed by Ottoman medallions and two bands of ornate Quranic calligraphy.
An elaborate inscription beneath the minaret in the lower-right corner attributes the map to a certain Fahmy and gives the date of its execution: 1310 Hijri, which corresponds to 1892-93 in the Gregorian calendar, although this might be a slightly later early 20th century copy. To the left of the author’s signature, we find a note in Persian (but written in Arabic script), which states that the plan was drafted following the rebuilding of the Haram complex by the Sultani Order.
The Masjid Haram is an enormous complex that has been gradually renovated, expanded, and enhanced for more than a millennium. Outside the modern era, which has seen an intense modernization by the Saudi government, the most significant developments of the precinct took place during the 400 years of Ottoman Rule in the Hijaz. Throughout the 19th century, Ottoman authorities granted a wide array of Muslim groups from all over the Islamicate world privileges to contribute to the complex.
In this case, the Sultanis not only identify themselves but have also made an effort to illustrate and disseminate the architectural results of their investment. The target audience for a plan like this was most likely the ever-increasing number of pilgrims who visited Mecca each year. For many people, fulfilling a religious duty had an enormous significance for their social status, and it was not uncommon to bring home objects that underlined one’s status as a hajji. This plan is most likely part of this tradition, presumably being printed especially for the more educated and well-to-do pilgrims (or perhaps those associated with the Persian order behind it).
Calligraphic decorations
As with most Muslim depictions of the Kaaba, this plan has an overt and explicit religious element. In Islam, written language has a powerful transcendental power inherent to it. According to Islamic tradition, God’s last revelation to humanity came in the form of the Quran, and was explicitly expressed in Arabic. From the earliest days of Islam, text became one of the critical elements in building a common visual language and identity that was explicitly Muslim. We see this tradition of imbuing words with deep religious meaning echoed in our magnificent plan.
In each corner of the map, we find a traditional Ottoman tughra: an ornate and symbolic signature written in elaborate calligraphy meant to denote power and importance. Usually, these were reserved for the Ottoman Sultan, his family, and the highest offices in the land, but in this case, these calligraphic compositions constitute four of the most cited and well-known of Allah’s 99 holy names. Starting in the upper right corner and moving counter-clockwise, we find al-Rahman (the most compassionate); ar-Raheem (the merciful); al-Ghafoor (the all-forgiving); and al-Haleem (the gentle and forbearing, the patient, understanding, and indulgent).
The most apparent textual references to religion nevertheless come in the calligraphy that forms the decorative double-border around the plan itself. This colorful framing of the imagery in the middle is written in a beautiful Naskhi script, forming a flowing, almost organic border around the image. The coloring in these borders is also not coincidental: green is generally considered the color of Islam (a notion reflected in the modern Saudi flag), and gold script on a blue background has been a color scheme associated with the highest political authority in Islam (i.e. the Caliph or Sultan) since the beginning of Islam.
Starting in the blue band on the left flank of the plan, we find the Ayat al-Kursi or Throne Verse in the Quran (2:255), which has been used consistently since the late 7th century CE to denote concepts of Muslim political rule or kingship. It is evident that it was a deliberate decision on the calligrapher’s behalf that the whole verse would not fit within the inner blue band and thus would ‘jump’ to the outer green band to be completed. Therefore, starting from the upper left corner of the outer green band, we find the last stanzas of the Throne Verse. There can be no doubt that this was an intentional solution, as the verse ends at the exact point in the green band, where it had begun in the blue.
After this verse, covering the other half of the green band, we find the famous Surat al-Ikhlas (Q112), which is among the most important in the Quran, as Muslims consider it the ‘Declaration of God’s Unity.’ In addition to the explicit meaning of the verses chosen for this plan, the calligraphy also creates an appropriate viewing order: all things emanate from a singular center – as it is in the universe. In this way, the plan is elegantly endowed with a calligraphic expression of God’s oneness.
Architectural details
Let us delve a little into the complex as it is portrayed in the plan. Even though Islamic (and especially Persian) traditions for depicting spatial concepts were palpably different from those expounded by European architects and draughtsmen, this plan remains distinctly recognizable. At the center of the map, we find the Kaaba, surrounded by a circular walkway used during the pilgrimage rituals.
Immediately to the right of the Black Square, we see a large prayer hall known as the Masala al-Shafi’i, behind which are two large qubbat: tall domed structures demarcating the graves of holy men. Within the innermost part of the precinct, we also find the so-called Maqam Ibrahim, a symbolic place of residence that constitutes one of the final stages in the Sufi (Islamic mystics) road to God. Emanating from the core of the complex, we find eight hatched pathways leading from the exterior towards the Kaaba and vice-versa. These delineated pathways still exist today and are known as a mamsha. They are all labeled on the plan, and their names correspond to the monumental gates that lead worshippers from the larger exterior complex and into the intimacy of the interior complex.
Each gate – known in Arabic as a bab – has been labeled and drawn onto the plan, underlining their importance as monumental transition devices in the approach to the inner sanctum. The gates are illustrated along each flanking wall, extending away from the center. At each corner of the overall complex, we find tall, pencil-like minarets – a well-known maker of Ottoman religious architecture. In our plan, the mapmaker represents the minarets in great detail, but as in real life, they serve to orient oneself in the landscape. Thus each minaret is given a cardinal direction (north in the upper right corner, east in the lower right, etc.). Just under the tip of the northern minaret, we find the Well of Zamzam, the water from which sustains pilgrims during the arduous final legs of their pilgrimage.
Ultimately, this is one of those rare maps in which the functional has merged with the symbolic. It constitutes a rare and fascinating plan of one of the most sacred landscapes on earth and is a testament to religious devotion. As one often sees in the most outstanding examples of Islamic art, the artist has constructed this plan to allow layers of meaning to be distilled from it.
Cartographer(s):
Condition Description
Very good.
References

