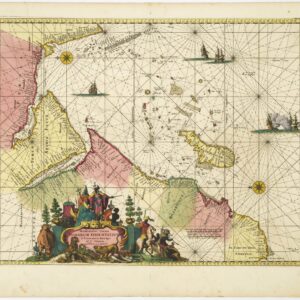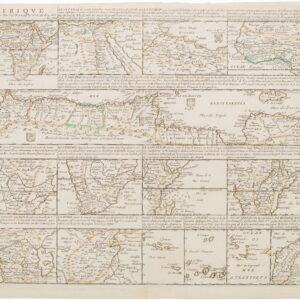Three hand-inked plans of ancient monuments, drawn by one of France’s most revered historical illustrators.
Babylone. / Temple de djeser. / Temple of Mentouhote.
$250
In stock
Description
These three hand-drawn plans of the utmost quality were executed, signed, and dated by French illustrator A. Saigot in 1961-62. The plans show three distinct yet all extremely famous complexes: Djorser’s step-pyramid in Saqqara – the first pyramid in ancient Egypt; Menthuhotep II’s funerary temple in Deir el-Bahri, Luxor; and finally, the so-called Tower of Babel in ancient Babylon.
Djoser’s Step-pyramid
Djoser’s step pyramid, located on the Saqqara plateau just outside modern Cairo, is a significant milestone in the history of architecture. It was built in the 27th century BCE and is seemingly the earliest colossal stone structure constructed by human hands. Designed by the renowned architect Imhotep, this structure was Egypt’s first true pyramid and marks a crucial transition from the so-called mastaba- or bench-style tombs, to the iconic pyramid form that would define Egypt’s Old Kingdom period (c. 2700 – 2200 BC).
The step pyramid’s unique design, with six tiered layers rising to a height of approximately 200 feet, symbolizes the pharaoh Djoser’s eternal journey to the afterlife. Its construction was not only an impressive feat of ancient engineering but also a demonstration of the Egyptians’ mastery of stone architecture. Djoser’s step pyramid is a testament to the ancient Egyptians’ religious beliefs and their profound reverence for kingship.
Saigot’s drawing is not limited to a plan of the unique pyramid structure but of the entire mortuary complex that surrounded it. Stretching over an extensive area within the Saqqara necropolis, the complex comprises several distinct elements, each serving a specific purpose in the funerary rituals and commemoration of Djoser’s legacy. At the center of the complex stands the Step Pyramid itself, an impressive tiered structure made of limestone and rising majestically above the desert landscape. Surrounding the Step Pyramid is a vast rectangular enclosure of mudbrick, which once included an ornate limestone façade. Within this wall, various sub-structures were arranged, including courtyards, temples, and smaller subsidiary pyramids for family members. One of the notable features is the Heb Sed Court, an open-air courtyard south of the pyramid, which was used for jubilee celebrations and the renewal of the pharaoh’s kingship.
The mortuary complex housed a series of temples and chapels dedicated to the worship of Djoser anodized for afterlife rituals. The most important was the so-called South Tomb, an elegant structure beyond the Heb Sed Court, which served as the focal point of religious ceremonies and offerings. The walls of this small temple were decorated with intricate reliefs of religious scenes and manifestations of Djoser’s royal authority. A network of subterranean tunnels and galleries served as storage chambers for offerings, burial chambers for members of the royal family, and symbolic representations of the underworld. This vast underground complex, known as the Serdab, contained a life-sized statue of Djoser, which was deliberately positioned to survey proceedings above ground.
Djoser’s mortuary complex laid the foundation for the Egyptian pyramid tradition. It was not only the pharaoh’s eternal resting place but the locus of rituals that would ensure a successful journey to the afterlife and the ordered maintenance of the universe. In Saigot’s version, certain features have been enhanced while others have been diminished – presumably for artistic effect. Elaborate detail is seen in the rendering of architectural features like the north temple or the storerooms along the Heb Sed court. Other elements, like the pyramid itself, have been altered so that the pyramid boasts eleven and not six tiers on Saigot’s plan. Such elaboration is not normally compatible with the precision required from a real archaeological plan. Consequently, these plans are best classified as the well-formed and well-educated historical imaginings of an artist.
Menthuhotep II’s funerary temple
Mentuhotep II’s funerary temple is located in Deir el-Bahri, Luxor, and is one of the most remarkable monuments from Ancient Egypt. Dedicated to the posthumous worship of the 11th dynasty pharaoh Mentuhotep II (r. 2060–2009 BCE), the temple served as a focal point for ceremonies, rituals, and offerings. The imposing structure was constructed during the Middle Kingdom (c. 2040 – 1782 BCE) and is among the most well-preserved complexes from this crucial and formative period. The temple is designed in a unique style, featuring multiple colonnaded terraces and hypostyle halls, which were connected through an elaborate series of porticoes and ramps that connected the different levels. Cut into the mountainside, the complex was crowned with a solid central core, possibly in the shape of a pyramid. Saigot includes many of these features in his plan drawing, although he does so in a rather schematic and formal manner, lending a certain formality to this plan that the two others not have.
Historically, Mentuhotep’s reign marks a critical period in Egyptian history. It was he who successfully reunited Upper and Lower Egypt, ending the chaotic First Intermediate Period (c. 2181–2055 BC) and establishing that of the Middle Kingdom. His temple signifies the revival of centralized authority and a return to the old tradition of monumental funerary architecture. Mentuhotep II’s temple was the first in a series of mortuary complexes built in Deir e-Bahri. This site is located on the western bank of the Nile, across from the ancient city of Luxor, and as such, constitutes part of the enormous Theban necropolis. Like most Egyptian architecture, the architecture is rooted in an obsession with death and the pharaoh’s maintenance of the universe. Its architecture is important because it departs completely from the earlier pyramid tradition. Thus, while the concept does reflect certain continuities in Ancient Egyptian culture, Mentuhotep’s temple also represents a significant renewal of both religion and aesthetics in Ancient Egypt. Mentuhotep’s temple at Deir el-Bahri would serve as a model for the mortuary complexes of later rulers. Particularly well-known is that of Queen Hatshepsut, which is dated centuries later to the famous 18th dynasty.
In light of Mentuhotep’s significance, both as a ruler and as a builder, it is not strange that Saigot chose this particular site for his plan. The site had been discovered and excavated in 1904-05 by fellow Frenchman Edouard Naville. While Djoser’s step pyramid launched Ancient Egypt’s long love affair with the monumental architecture of death, it was Mentuhotep II and his complex that secured the longevity of such ideas. As with the step pyramid, Saigot’s plan is crisp and neat but includes some personal elaborations attributable to his artistic nature.
Ancient Babylon and its famous Tower
The third and final of Saigot’s hand-drawn plans of ancient architectural wonders takes us out of Egypt and into Mesopotamia: the Cradle of Civilization. Located in modern Iraq, we find the remains of perhaps one of Antiquity’s most famous (and infamous) cities, namely Babylon. This city was made famous by its prominent role in the Biblical narrative, which tells us that the Babylonian king, Nebuchadnezzar II, laid siege to Jerusalem in 587 BCE, resulting in the destruction of the First Temple and the exile of Jerusalem’s Jews to Babylon.
The city itself dates back to the time of Hammurabi, who established the Babylonian Empire in the 18th century BCE. One of its most prominent features at the time, depicted by Saigot, was the grandiose Ishtar Gate: an awe-inspiring ceremonial entrance adorned with colorful glazed bricks depicting dragons and bulls (held and displayed in the Pergamon Museum in Berlin). The city’s tallest and most prominent feature was nevertheless its majestic ziggurat: a towering temple dedicated to the Babylonian pantheon. This temple was known as the Etemenanki, but is perhaps better known by its Biblical name: the Tower of Babel.
It is this structure that stands at the heart of Saigot’s plan, and unlike his Egyptian plans, here Saigot provides multiple perspectives on the building, including both a plan and profile view, and – in an atypical and artistic fashion – an indication of the enormous shade that this structure cast. Juxtaposing the dedicated depictions of the ziggurat, Saigot contextualizes the complex by showing it within the ruins of the ancient city, shielded behind its own elaborate enclosure, as well as the massive city walls. Beyond this flows the great Euphrates River, which ran straight through the ancient city. This way, Saigot shows us how the tower was part of a suite of monumental buildings, which themselves were flanked by yet other ceremonial and religious architecture. This is reflected in Saigot’s choice to include his detailed plan of the Temple of Marduk immediately south of the ziggurat enceinte.
Babylon played a pivotal role in historical narratives due to its status as a powerful cultural and political center. With its strategic location on the banks of the Euphrates, it thrived as a hub of trade and commerce. Moreover, Hammurabi’s Code, one of the earliest known sets of written laws, was promulgated from here, demonstrating the city’s influence in shaping legal and social systems. Babylon’s fame also extends to the Biblical narrative, in which the Tower of Babel stands as a metaphor for human arrogance and the fragmentation of languages.
Cartographer(s):
A. Saigot was an illustrator who worked on several popular books in the 1960s, including R. Khawam’s abridgment of Sindbad the Sailor (Les aventures de Sindbad le marin, 1966) and Nicole Vidal Le prince des steppes about the 12th century Mongol prince Témoudjine (1967).
Condition Description
Very good.
References



![[3-Sheet Biodiversity Map of Madagascar] Carte Internationale du Tapis Végétal et des Conditions Écologiques.](https://neatlinemaps.com/wp-content/uploads/2024/05/NL-01035-middle_thumbnail-300x300.jpg)