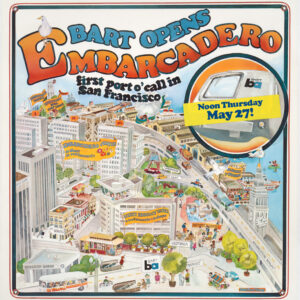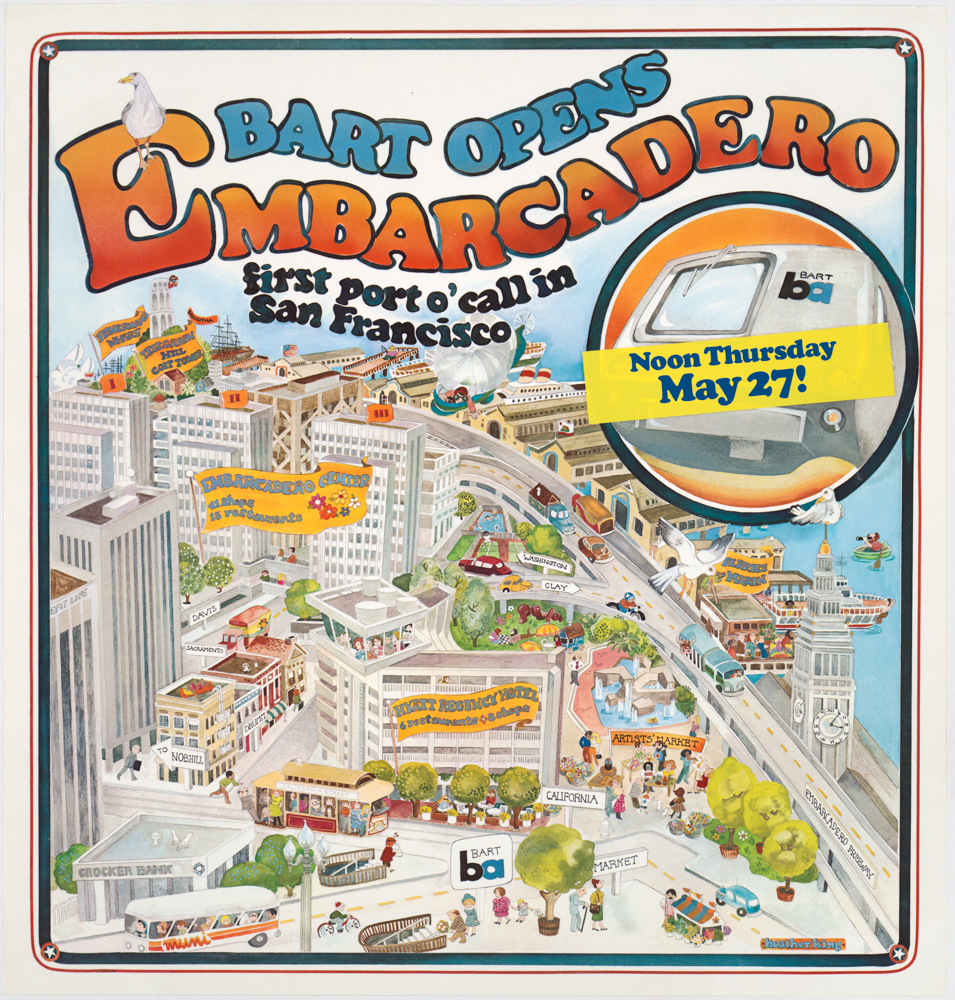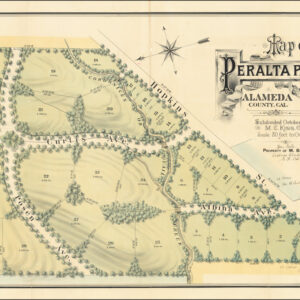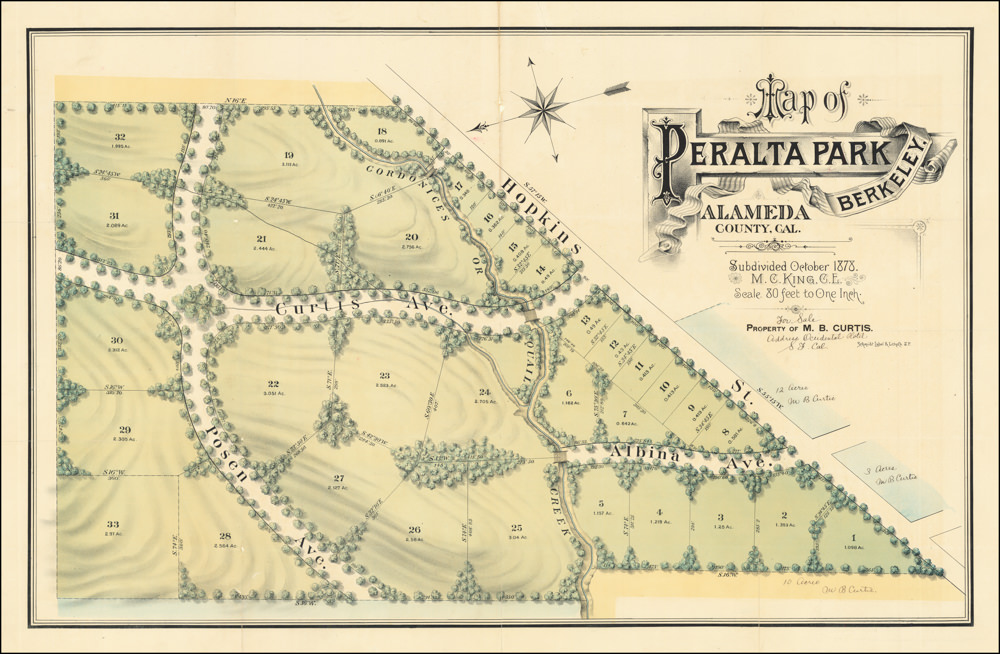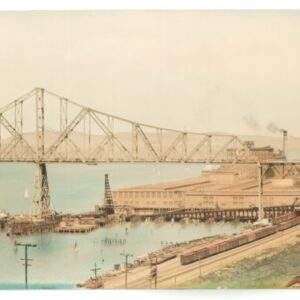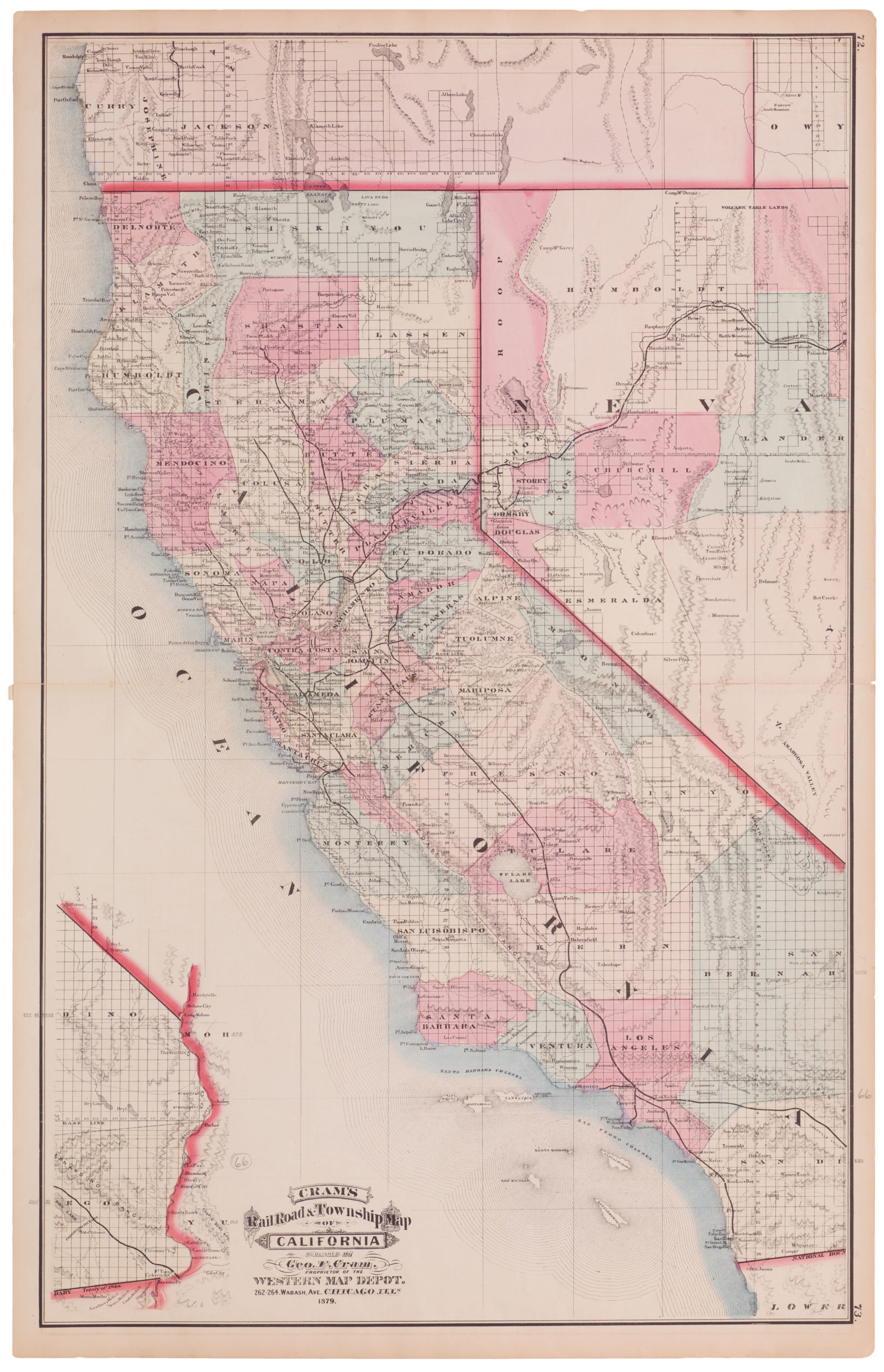A fascinating collection of 6 Western Pacific Railway Co. blueprints in manuscript.
[Multiple titles; 6 manuscript plans for Western Pacific Railway Co.]
$1,600
1 in stock
Description
Showcasing the expansion of terminal facilities in Sacramento for the new Feather River Route.
This collection of six blueprint plans in manuscript, produced under the auspices of the Western Pacific Railway Company in San Francisco, reflects one of the most dramatic and vital expansions of California’s railway infrastructure in the 20th century. The six plans, which are listed individually below, are blueprints for various types of railroad-related buildings that Western Pacific was building in Sacramento at the time. In chronological order, the blueprints consist of:
- Western Pacific Ry Proposed Standard Class “C” Depot (Nov 26, 1906)
- Western Pacific Ry Proposed Standard Two Story Section House (Nov 28, 1906)
- Western Pacific RY. Standard 20’x100’ Freight House (Feb 14, 1907)
- Western Pacific RY. Standard 24’x100’ Freight House (Feb 14, 1907)
- W.P.R.Y.CO. Standard Scale House for Engine Terminal at… (June 2, 1909)
- Western Pacific Railway Company Standard 20 Ton Ice House (May, 1911)
In date, the manuscript plans range from 1906 to 1909 (with only the ice-house plan breaking this pattern). This confirms that our collection pertains to the construction and outfitting of Western Pacific’s new mainline – the Feather River Route to Utah. This massive project – which took three years to build – meant the construction of a new line connecting Oakland to Salt Lake City. An essential part of establishing this was the expansion of ranging, cargo, and repair facilities in the Sacramento terminal. While the 1911 plan for the ice-house seems to fall outside that window, this is more likely to constitute a post-opening addition to the wide range of terminal services offered in Sacramento. Adding the necessary buildings to sustain a line once it had opened was entirely in line with standard procedure.
Even though all six plans are hand-drawn and include annotations from various hands, the submitting party has not signed the plans, nor has the chief engineer. We presume this is because these plans would have been printed before formal presentation and approval by the supervising authority.
The reasoning behind our attribution
The Western Pacific’s most extensive construction program in the years 1906–1909 was the creation of the Feather River Route between Oakland and Salt Lake City. This massive project created many new towns, yards, engine terminals, and maintenance needs along the line, and these are precisely the kind of buildings shown in our blueprints.
At about this time, and as part of work on the Feather River Route, Western Pacific established a new Sacramento terminal and depot on 19th & J Street. This was completed in 1909, with freight traffic starting later that same year. Passenger service followed in 1910. This aligns smoothly with the dates on our plans and explains why Western Pacific would have San Francisco–drawn blueprints for freight houses and engine-terminal buildings in Sacramento. The association of our plan drawings with the California capital is particularly evident from the plan for the Standard Scale House for Engine Terminal, as almost all repair and engine work would have been carried out there.
Classification of building types
Assuming our blueprints are associated with WP’s Sacramento complex and the construction of the Feather River Route, the individual building depicted in our plans serves the following basic functions:
Freight house: Used for receiving, storing, and transferring less-than-car-load freight at a city terminal or yard. A new through-line and terminal would require a freight house sized for increased activity.
Standard scale house for engine terminal: Track scales and scale houses were essential in freight/engine terminals to weigh cars and locomotives for a variety of purposes (from billing to safety and maintenance). A new engine terminal serving the Feather River Route would obviously require this as well.
Section house: Because the new line required many maintenance gangs, section houses were built along the route to house work crews and store tools and supplies. Plans for such a project suggest the construction of a new line or the early years of operation.
Ice house: Ice houses were terminal/major-yard facilities used to cool the so-called reefers (early-20th-century refrigerated boxcars) and supply ice for passenger cars. A 1911 date is consistent with a post-opening icing facility added once traffic patterns matured after the line opened.
Context is Everything
The Western Pacific Railway was created in the first decade of the 20th century as a deliberate challenge to the Southern Pacific’s dominance. Founded in San Francisco, the company’s objective was to build a lower-grade transcontinental connection between Salt Lake City and the Bay Area that could compete for both freight and passenger traffic.
Construction of what became known as the Feather River Route took place mainly between 1906 and 1909. Surveyors and builders routed the line through the Feather River Canyon to achieve much gentler slope gradients and fewer severe summits than competing Sierra crossings. The finished main line was noted for a ruling grade of about 1% and for the impressive works of engineering (bridges, tunnels, and winding alignments) that allowed the line to follow the winding river corridor through the Sierras. The design choices reduced locomotive effort and thus operating costs, and were the principal reason behind the new route. As the line neared completion, Western Pacific established terminal yards, shops, and depots to handle the new traffic – most notably the Sacramento terminal complex and a Mission-Revival passenger depot in Sacramento, both of which were finished about 1909. Freight operations began immediately after that, while regular passenger service started in August 1910.
In subsequent decades, the Feather River Route became valued both for its relatively low grades and for the scenic character of its canyon alignments. Western Pacific operated the route independently until the late 20th century, when it was absorbed into Union Pacific. The Feather River main line still survives today under UP stewardship. Both documentary and physical evidence of the 1906–1909 building program can be seen at the Western Pacific Railroad Museum in Portola, California.
Cartographer(s):
The Western Pacific Railway Company functioned not only as a carrier but as a substantial in-house engineering and cartographic organization. Its Chief Engineer’s office in San Francisco produced line maps, profile drawings, yard and station plans, and detailed shop and terminal blueprints used to construct and operate the Feather River Route and associated terminals. Their output ranged from large-scale route maps and right-of-way plats to station and yard “station plans” and building blueprints (engine terminals, freight houses, ice houses, section houses), many of which bear San Francisco office headers and job numbers that tie them to specific construction programs (although it should be noted that drawing numbers mostly were internal and not unique across different departments).
Because the Western Pacific was creating a brand-new main line and urban terminals between 1906 and 1909, the railroad’s map- and plan-making work was integral to its route selection, the impressive grading, bridge and tunnel design, yard layout, and terminal facilities. Surviving drawings and maps are mainly preserved in institutional archives and railroad museums, though plans such as these occasionally emerge on the open market.
Condition Description
Manuscript maps with various blemishes but nothing serious.
References
